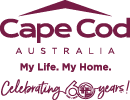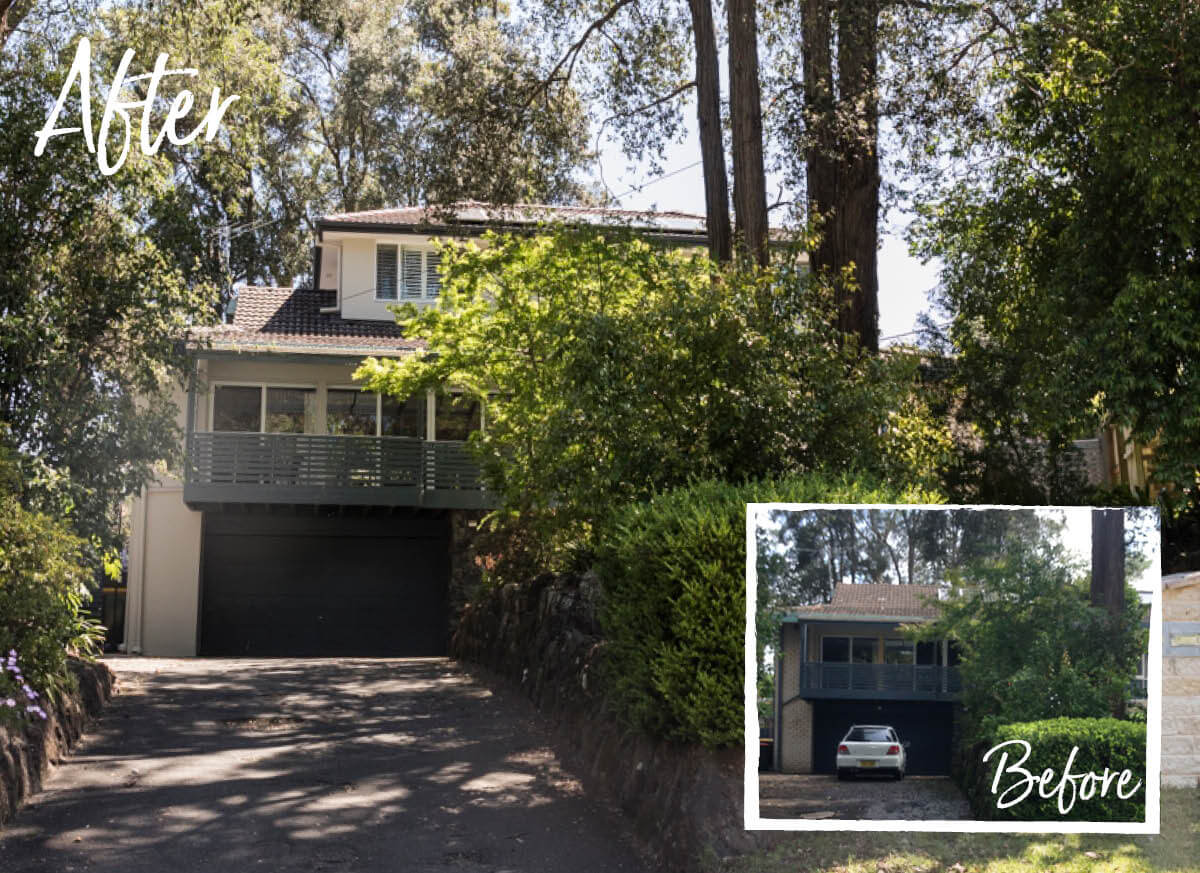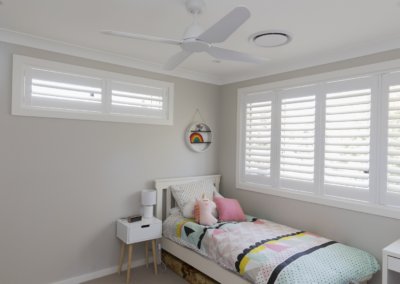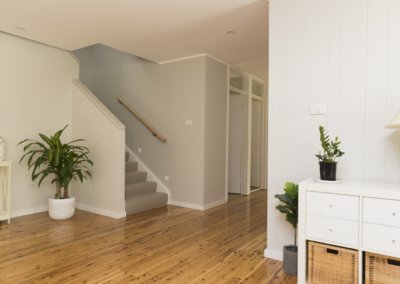Location:
Westleigh
Rooms Added:
2nd Bedroom with WIR, 3rd and 4th Bedroom, Main Bathroom, Rumpus Room
Project Brief
Faced with a growing family, but loving their existing location, the owners of this modest suburban home wanted to create an open-plan, modern house, which gave them an additional living area and space for their children. They also wanted to create a proper master suite as well as a rumpus room for their children to make it suitable for their family for years to come.
The Results
Completed in five short months, the work has totally filled the family’s brief of an open plan, modern house, taking it from an old-fashioned, awkward layout to open plan living, especially with the extra space in the downstairs living area. With the addition of another living area upstairs and a bedroom for each child, it has also provided plenty of space for the young family to grow.
Client Comments
‘Two sets of friends of ours had recently used Cape Cod and recommended them to us,’ explains Kathryn. ‘We had no
prior building or trade experience so wanted a builder or building company who would be able to lead us in the decision
making and planning.’












