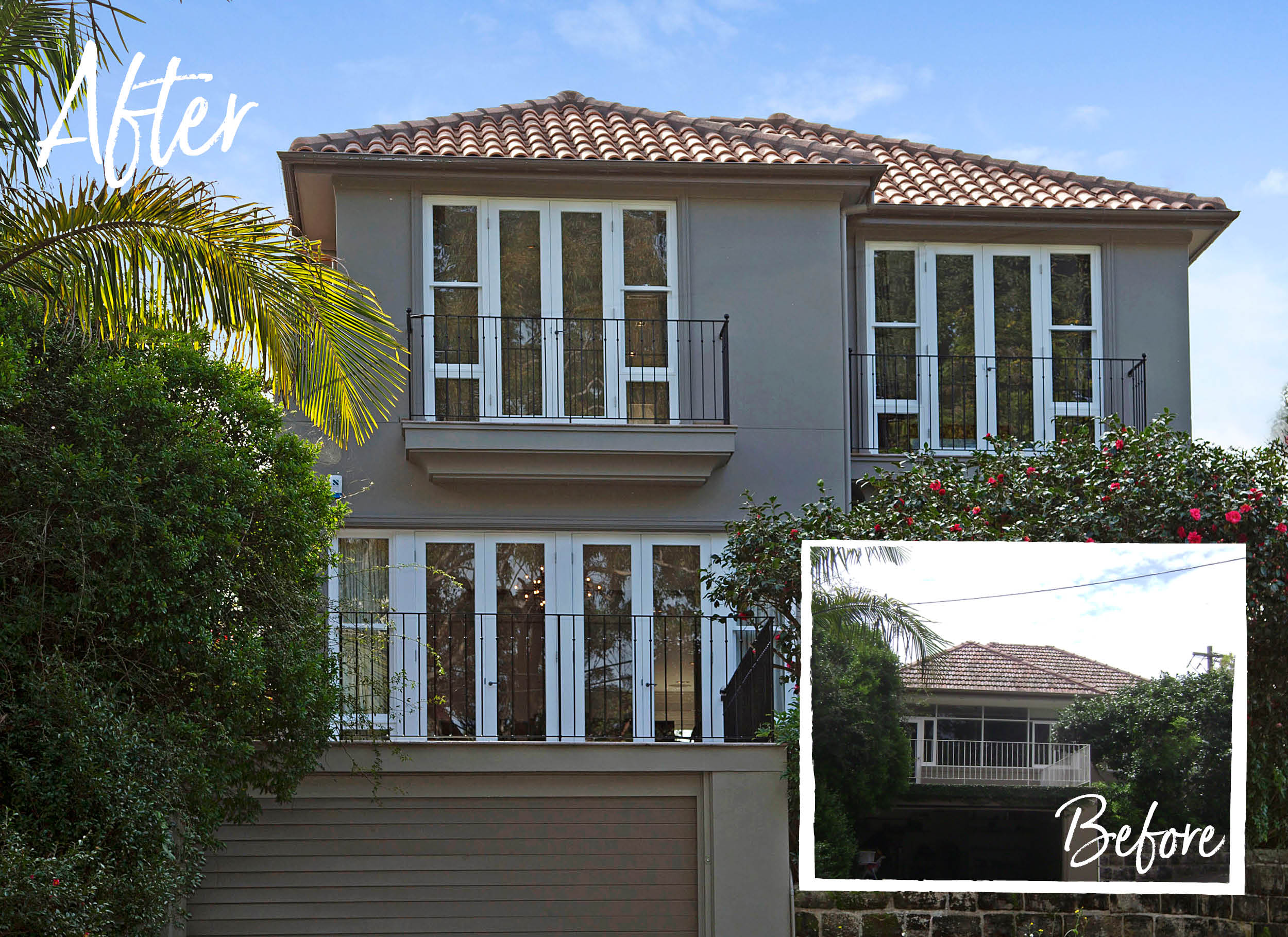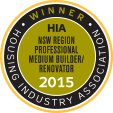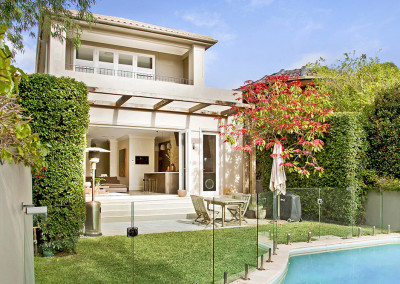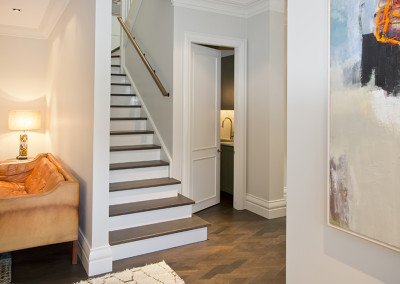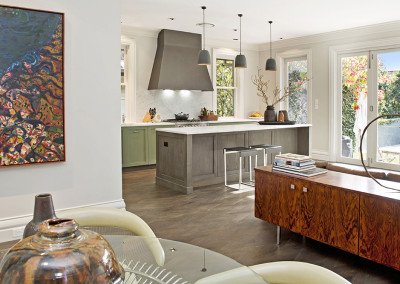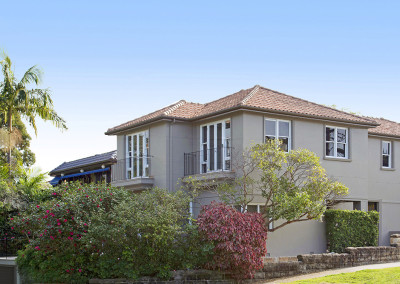Location:
Bellevue Hill
Rooms Added:
Master Bedroom with Ensuite, 2nd, 3rd & 4th Bedroom, Main Bathroom and 3 Balconies
Project Brief
The owners of this well built, 2 bedroom 1950’s home were looking to achieve an additional 4 bedrooms, a study, 2 bathrooms and large separate formal living area, along with a large family room and kitchen. Key requirements included blending all of the new space within the current footprint, and maintaining the classic feel of the original house.
The Results
The addition is seamless and the “timeless classic” feel has been achieved through subtle use of mouldings, recesses, wrought iron and colour. The Juliet balconies help create a break to the front façade, and provide a great outlook from the bedrooms into the corridor of trees that borders the home. The rear balcony off the master bedroom provides the benefits of a northerly aspect along with views of the city and harbour. It is the consistency of the finishes throughout that allows every aspect of this home to blend together as one.
Client Comments
‘Our Supervisor was fantastic & great to work with, overall I am very happy.’




