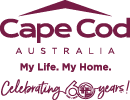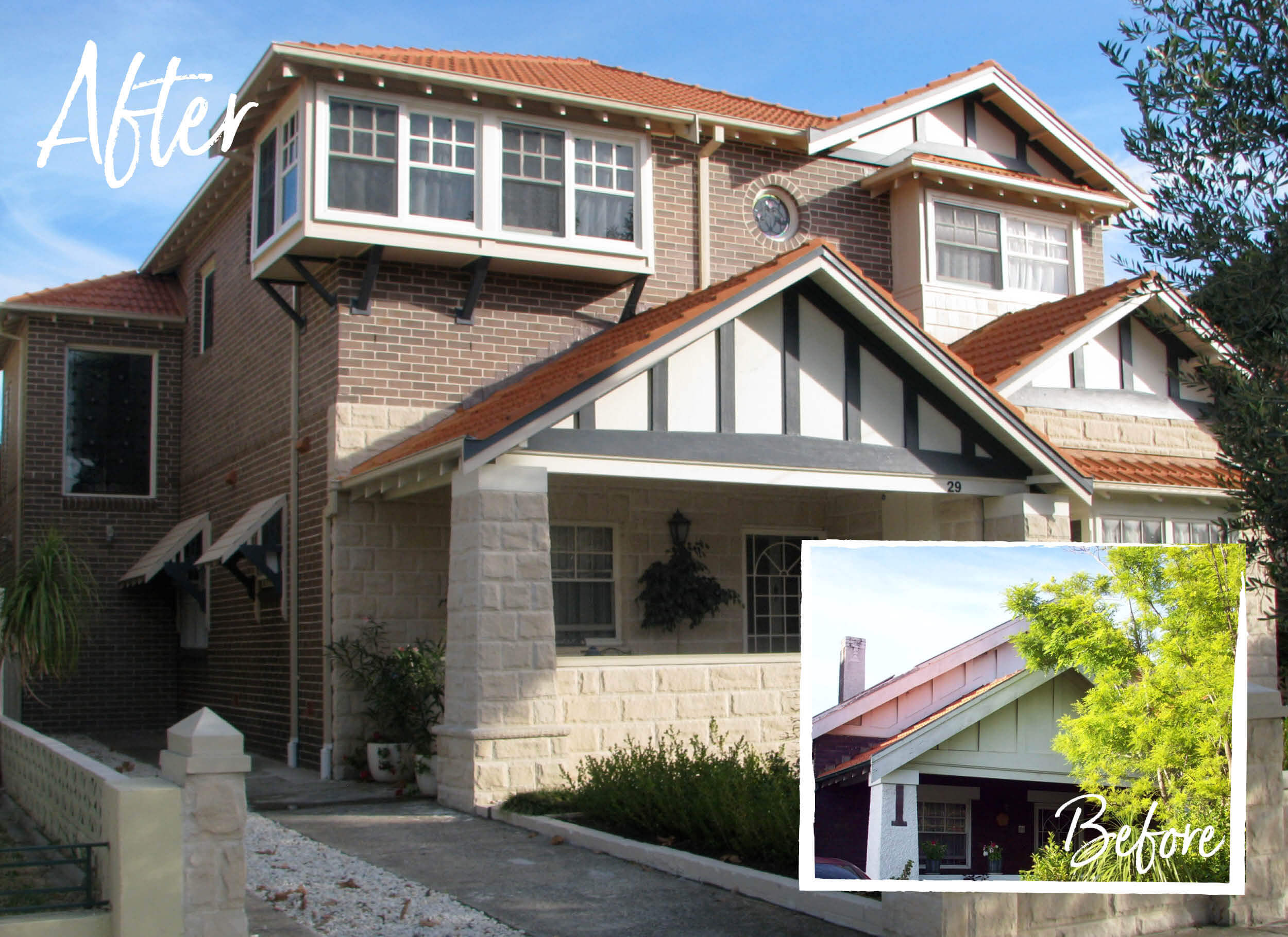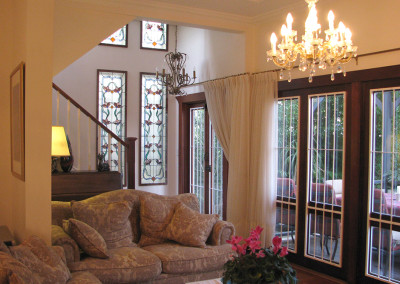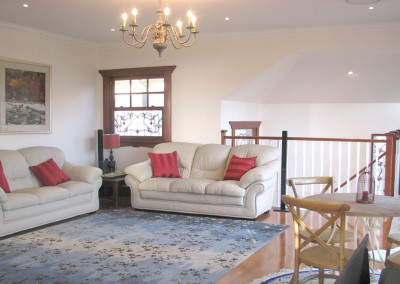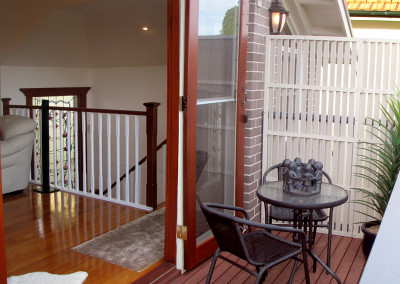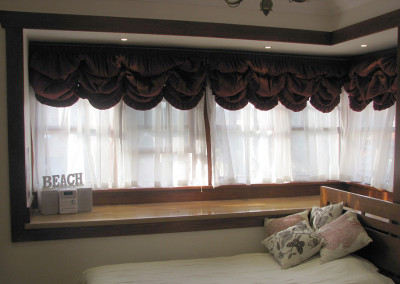Location:
Kensington
Rooms Added:
Master Bedroom with WIR, 2nd Bedroom with WIR, Shower Room, Family Room, Bar Area and Balcony
Project Brief
The owners of this Californian Bungalow were quite sure about what they wanted, 2 bedrooms with a lot of storage, a bathroom to service these bedrooms, and a large family room with provision for a bar area. Most importantly, they wanted their home to retain the style and integrity of its era. Matching of flooring, timber skirtings and architraves, and visual appearance from the outside was essential.
The Results
This extended home stands proudly in Kensington as a tribute to the era in which it was built. From the exposed eaves and matching of gable details, to the timber windows with carefully selected leadlighting and boxed windows. Internally, decorative cornices and ceiling roses, timber panel doors and architraves hand-cut to match downstairs were used. For the purist, this home is a great example of the integration of old world styling with modern technology and features.



