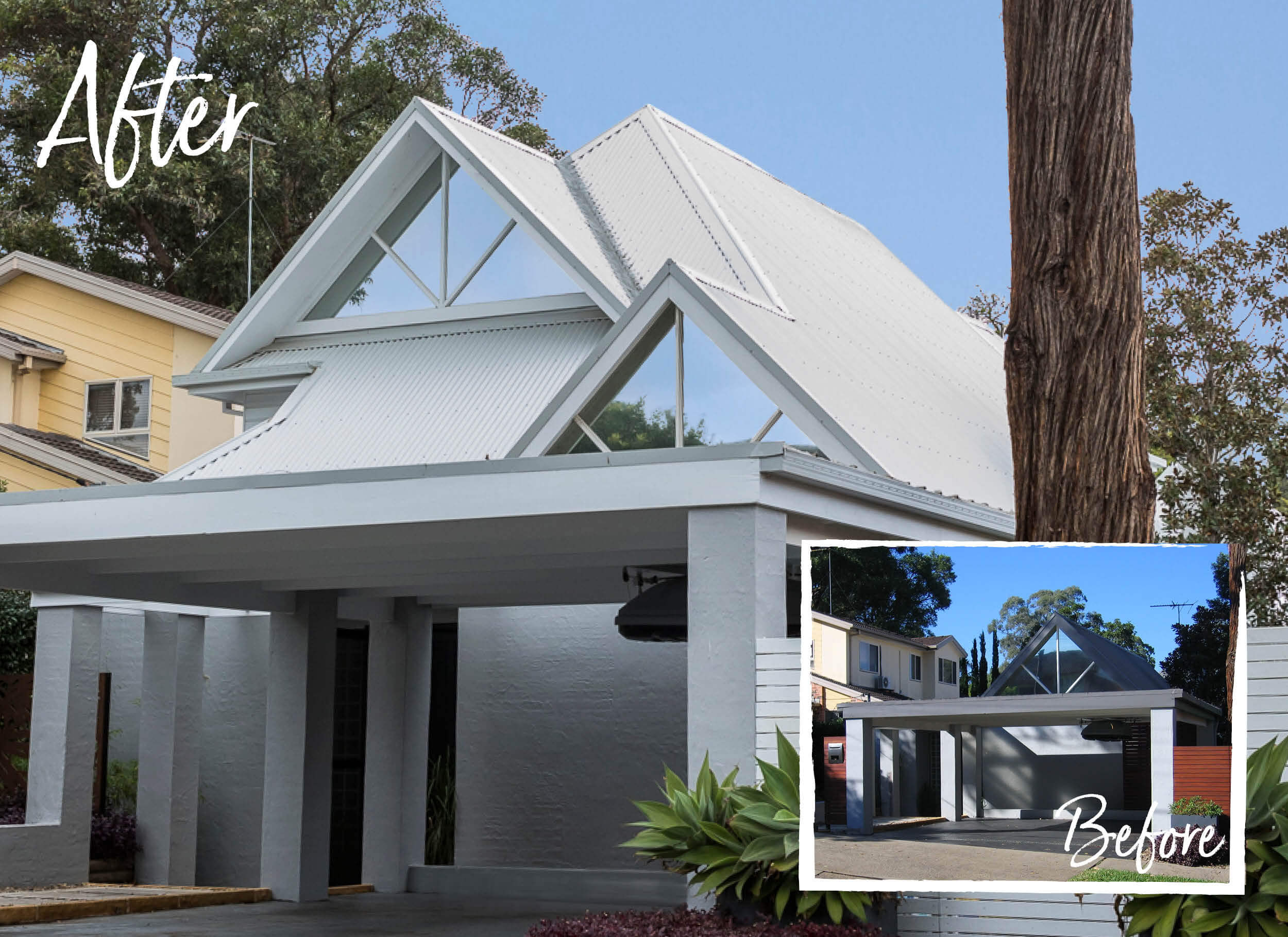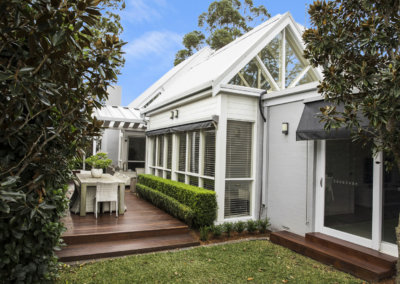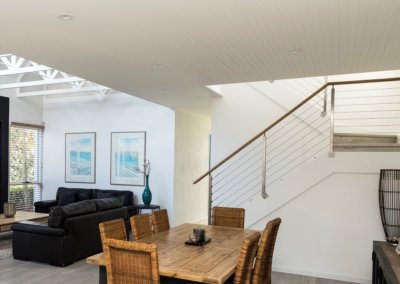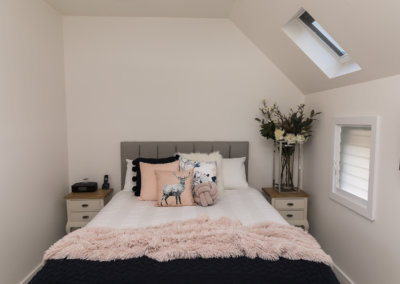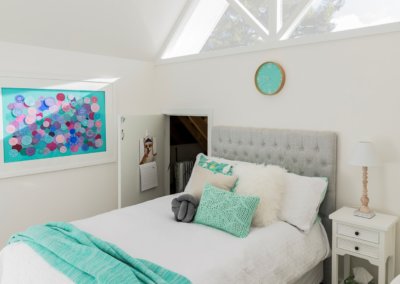Location:
Lane Cove
Rooms Added:
2nd, 3rd and 4th Bedroom, Main Bathroom and Hall
Project Brief
Rebecca and Andrew wanted a ground floor renovation and first floor addition to meet the needs of their growing family. “We already had the high-pitched ceilings and big open windows at the top of the house, and the key part of the brief was that the extension needed to fit in with it so we didn’t lose that height and openness.” says Rebecca
The Results
The final building project involved extending the ground floor, dining room and converting two bedrooms into a large informal living area. The first-floor addition works perfectly with the original building and includes three new bedrooms and a large family bathroom. Our clients love the final completed house, especially because the design managed to give them the space they wanted, whilst keeping the elements they loved most about their original home.
Client Comments
‘We said to Scott, ‘we just want a couple of bedrooms or something for the kids, and convert their spare room’. ‘And he
said, no, no, give me your entire wishlist; give us everything you would absolutely want.’ says Rebecca. ‘When he came
back and did absolutely everything on our wishlist, and within a budget that was so much lower than what I was expecting,
it blew us away.’




