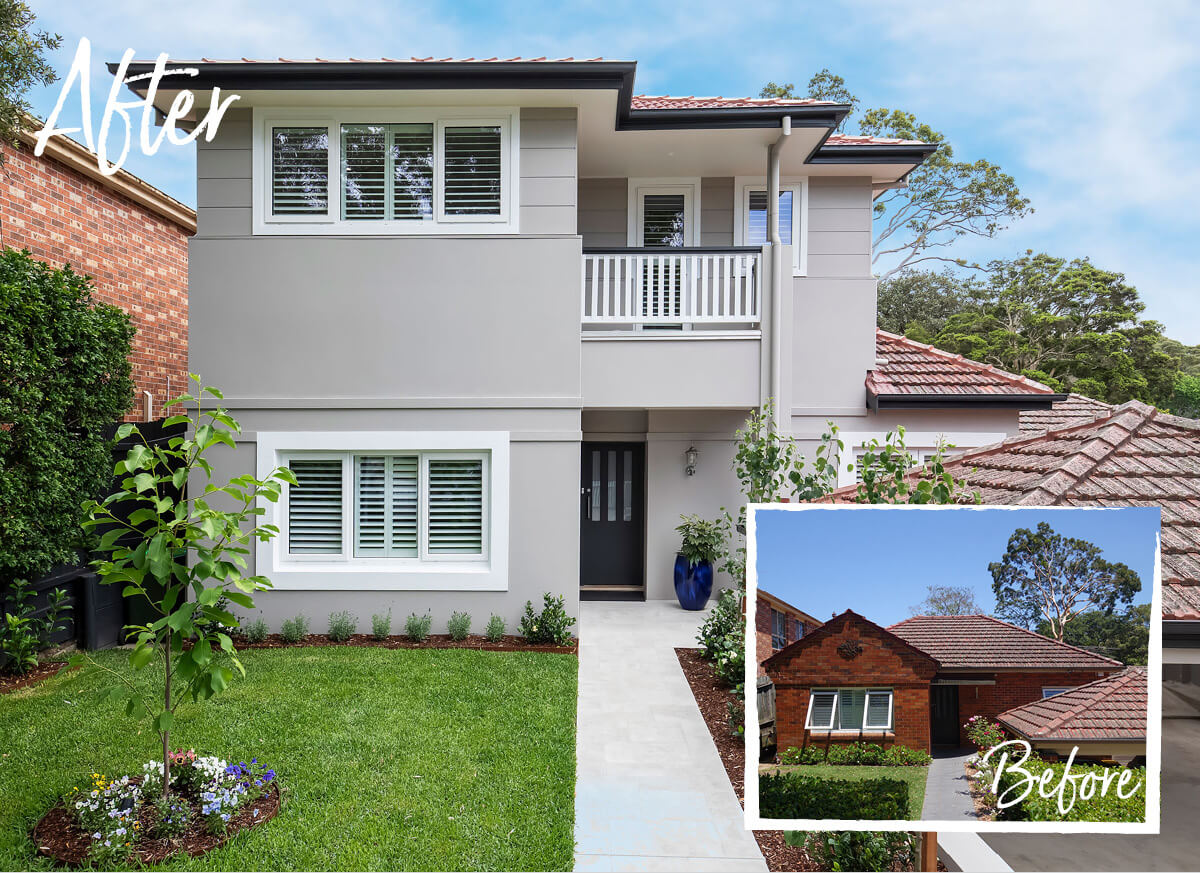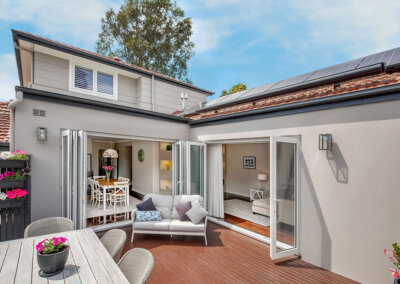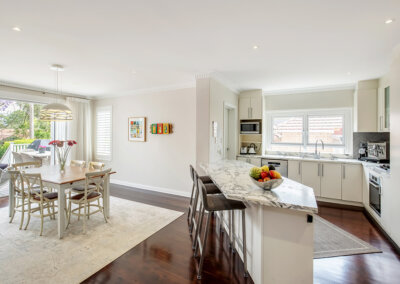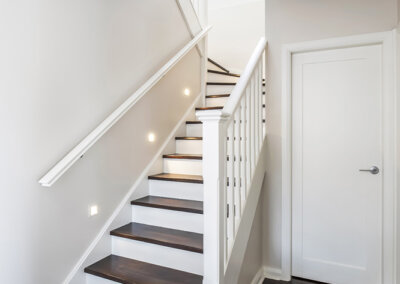Location:
Lane Cove West
Rooms Added:
Walk-In Robe & Ensuite added to an existing Bedroom, 3rd Bedroom with Walk-in Robe, 4th Bedroom, Main Bathroom, Living Room and Balcony
Project Brief
As kids grow and more space is needed, futureproofing your house is a great way to create a ‘forever home’ that suits your family and their lifestyle. Homeowners Kate and Rubin loved the area they lived in, Lane Cove West, but knew their family was fast outgrowing their existing house. The existing house included three bedrooms and one bathroom at the front of the house, which resulted in over-crowding and a lack of privacy. “We just basically wanted some more space. We asked Cape Cod to create two bedrooms upstairs, along with a living area and a bathroom for the kids.”
The Results
The renovated house now includes a kids’ zone on the first-floor addition, which has given everyone in the family a little more space. Downstairs, a reworked ground floor has given Kate and Rubin a new master suite, which includes a generous ensuite and walk-in robe. While there are many things she loves about the renovation, the family also ended up with some unexpected district views from the new first floor, which surprised Kate.
Client Comments
“I really wanted it to be light for the kids upstairs,” she says. “Because of the aspect of the house, it was previously quite light, and I wanted to make sure that when we added the first-floor addition, we still had sufficient light coming into each of the rooms. I love the stairs, because we’ve got a nice skylight at the top, plus a skylight in the girls’ bathroom as well.
And there’s a lot of windows which lets the light in throughout the day. We basically get the east, the north and the westerly sun so that it makes it really nice.”












