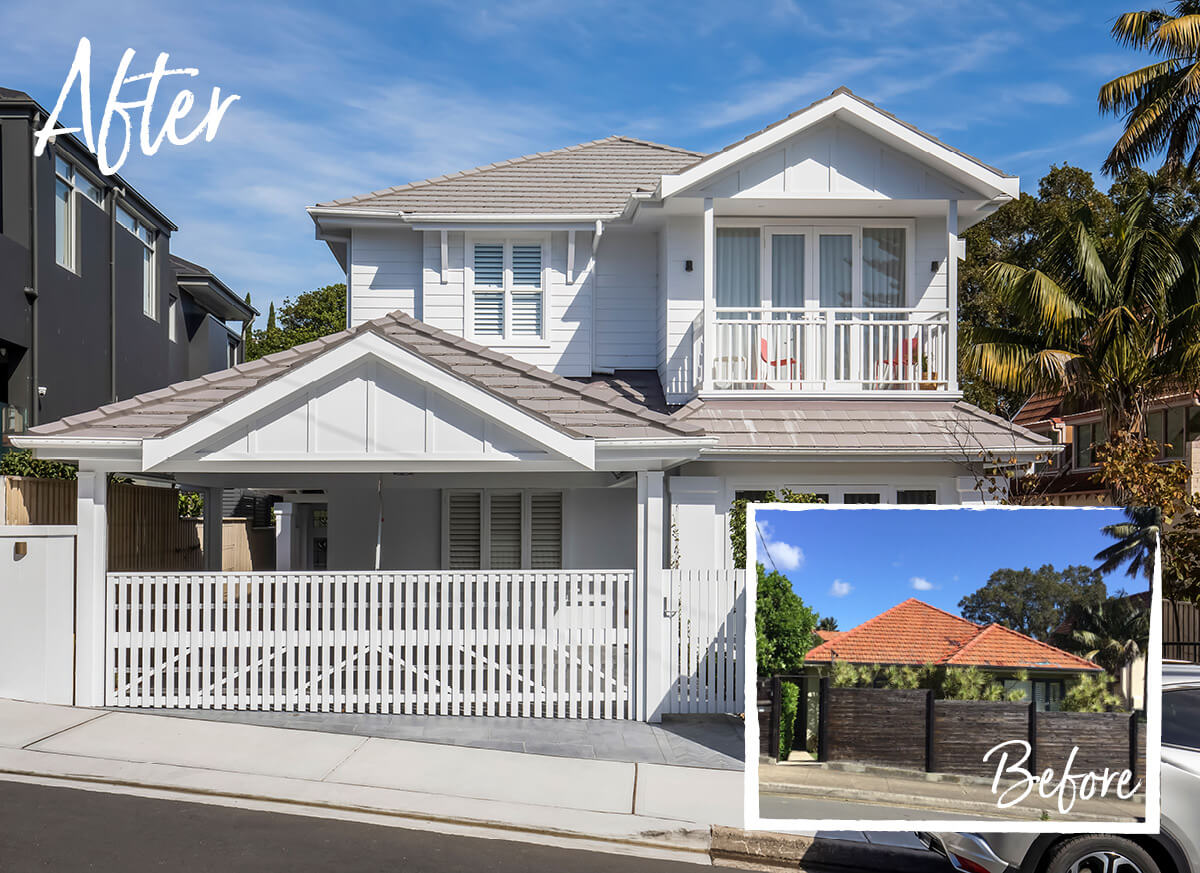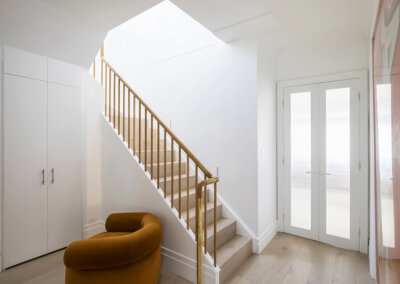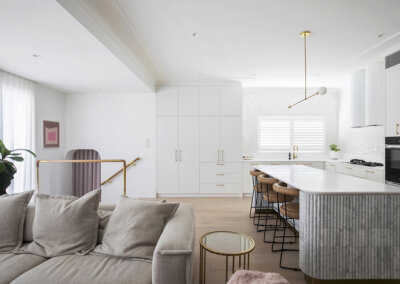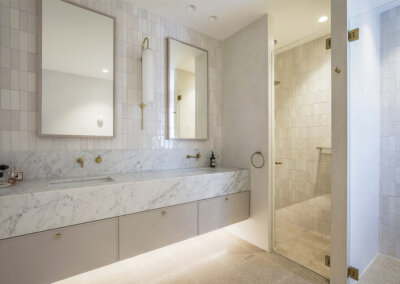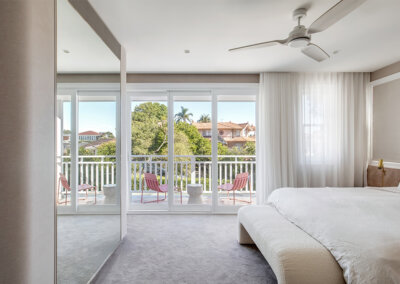Location:
Vaucluse
Rooms Added:
Master Bedroom with Ensuite and Dressing Room, 2nd, 3rd and 4th bedroom, main bathroom, 2 balconies and carport
Project Renovation Brief
Naomi and Michael approached Cape Cod Australia with the classic conundrum faced by many young couples in Sydney’s Eastern Suburbs: their charming Californian bungalow was just too small for their growing family. The couple looked at lots of solutions over the seven years they had owned the house, including selling up and buying a bigger home elsewhere, doing a knockdown/rebuild, or opting for a renovation and first-floor addition, which is what they settled on in the end.
The Results
Cape Cod gutted the existing house to create a new open-plan living, kitchen and dining area, plus a study/guest bedroom on the ground floor. The first-floor addition comprises a master suite with generous ensuite and walk-in robe, three extra bedrooms and a family bathroom. The garage was also reworked to provide guest accommodation and bathroom facilities next to the pool. Cape Cod’s team worked with the couple’s interior designer to create a cohesive response to the interior architecture, adding curvaceous joinery, especially in the kitchen, plus custom-made storage while keeping the features of the original house they wanted to preserve.
Client Comments
‘Now we’ve got four bedrooms upstairs, a study downstairs, and we have a guest house, which was just a little old garage that we renovated and the designer managed to connect to the main house, which is probably the most transformational part of the build.’




