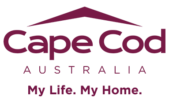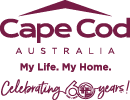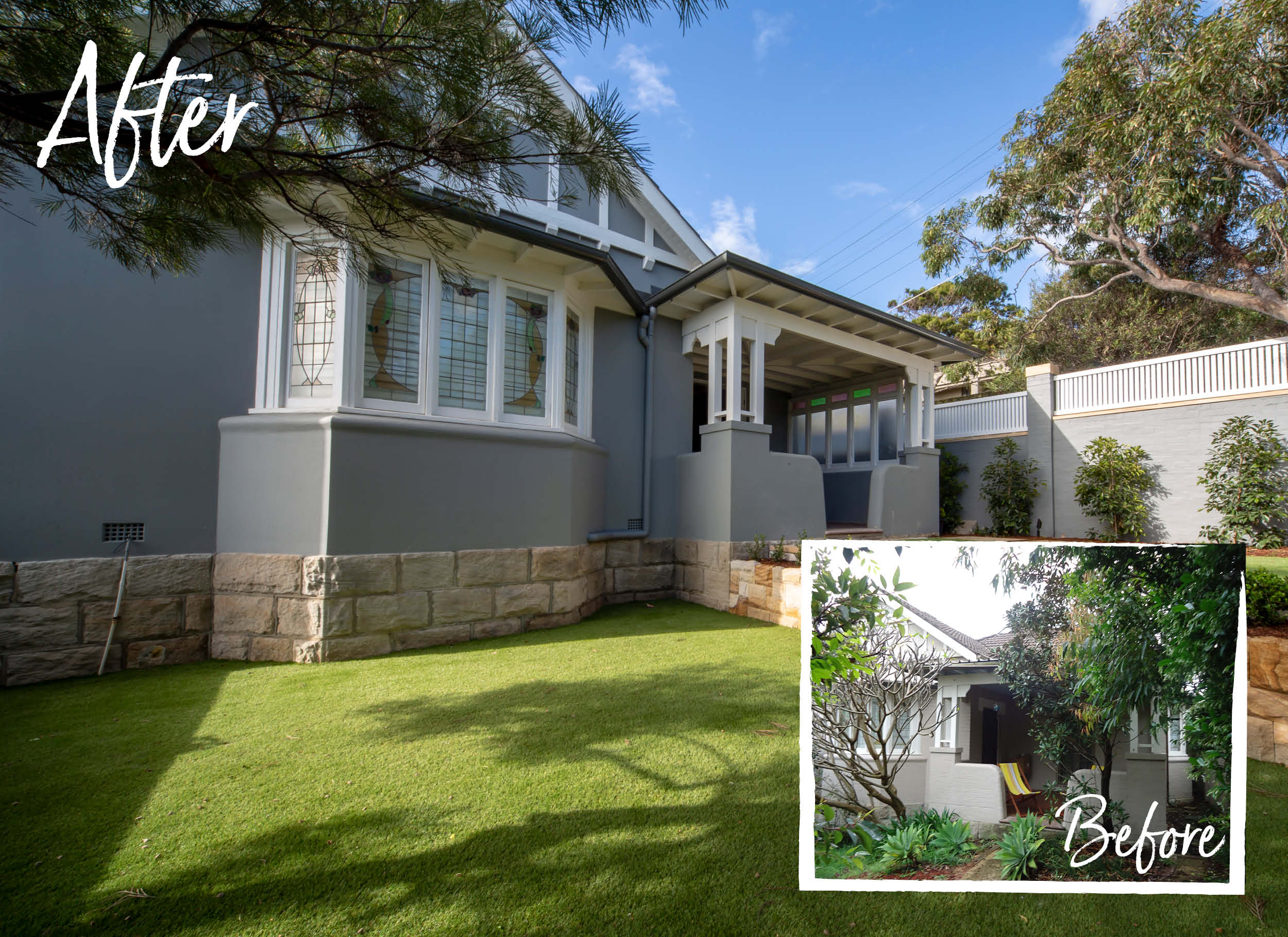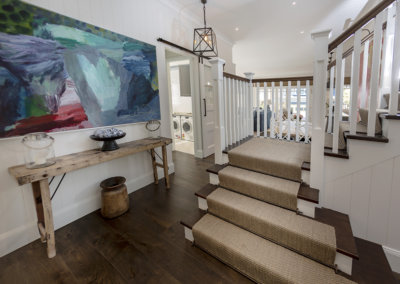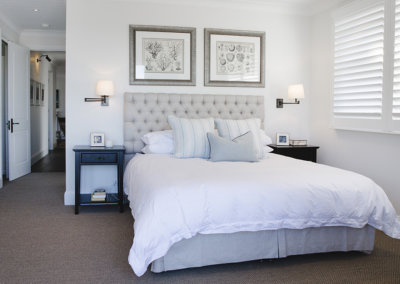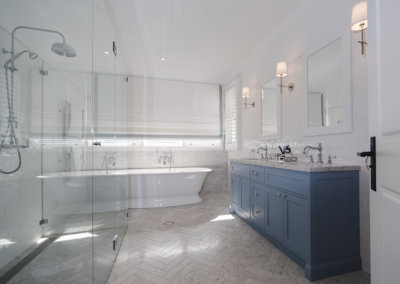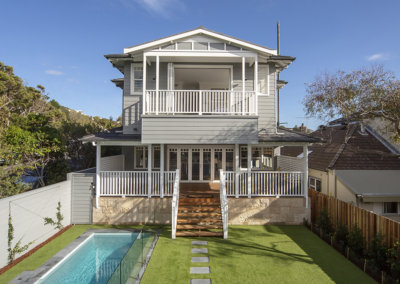Location:
Waverley
Rooms Added:
Master bedroom with WIR, Ensuite and Balcony, 2nd and 3rd Bedroom, Bathroom and Lobby, Ground Floor Deck, Double Garage with Wine Cellar and Store and First Floor Home Office/Studio
Project Renovation Brief
The clients were very clear on their renovation and design brief when they met with Cape Cod’s Design Consultant. Their dream was to have an American Hamptons-style beach house with multiple living spaces, both inside and outside, and a luxury parents’ retreat. They also wanted a separate freestanding garage with shower room, wine cellar and storage space, as well an office or studio above.
The Results
The transformation of this Californian-style bungalow, is nothing short of incredible. Every detail of the newly designed extension reflects a classic Hamptons-style home, while retaining elements of the original heritage design. The combination of rendered brick and weatherboard, along with timber, bay windows, gables and the choice of tiles, all work together to give the design authenticity and style.
Client Comments
‘There are many features we love about our home now but would have to say the standout is the large open kitchen, which sits opposite the main living room and opens out to the back entertaining deck. You get a stunning view of the backyard, pool and the separate garage structure, which is a beautiful design in its own right.’

