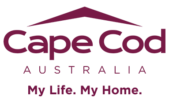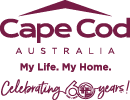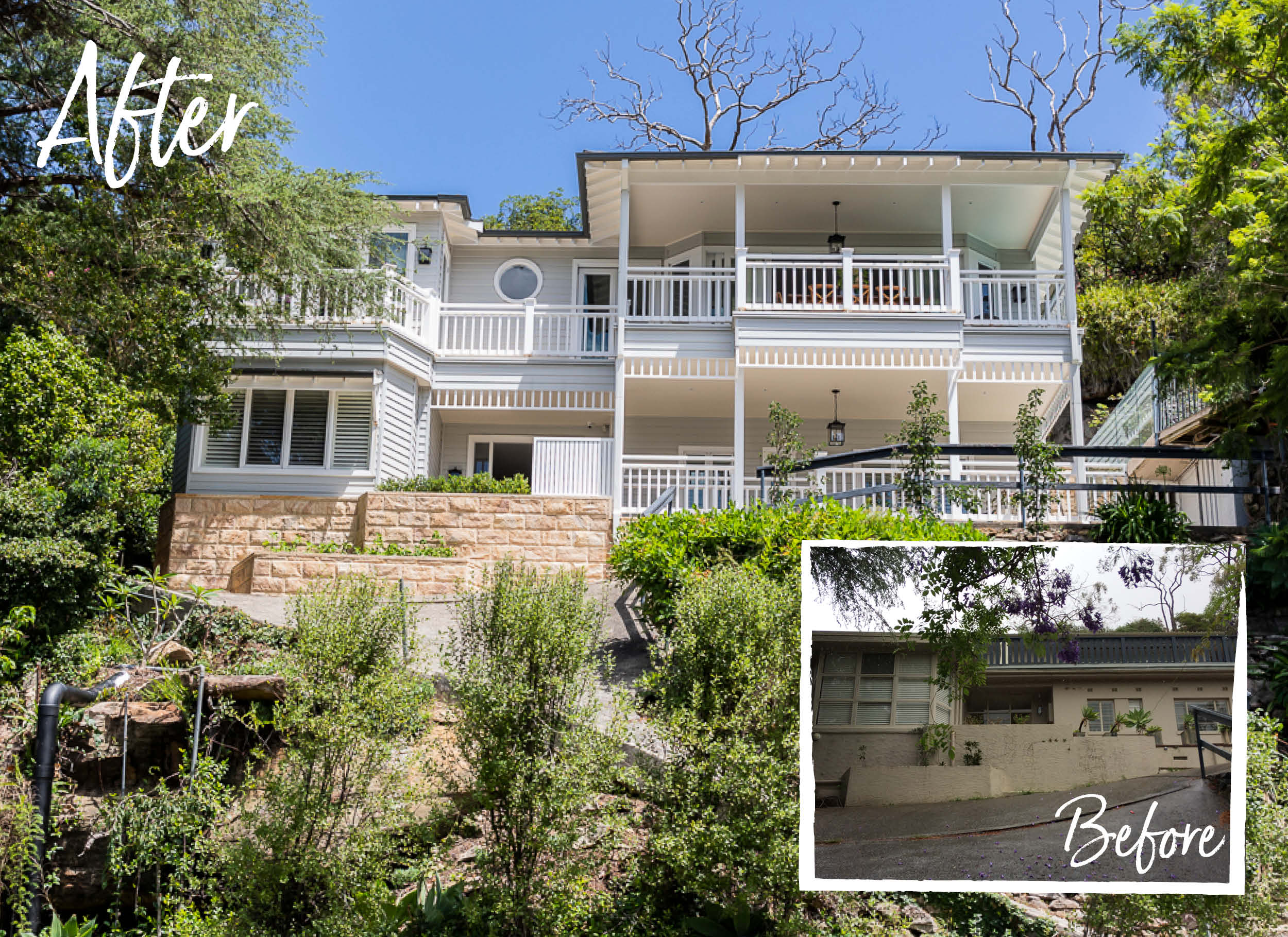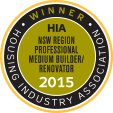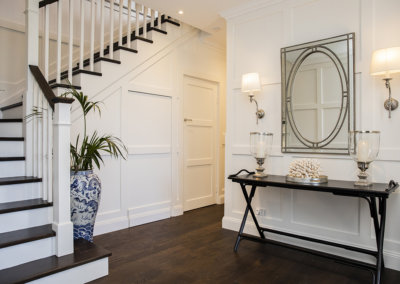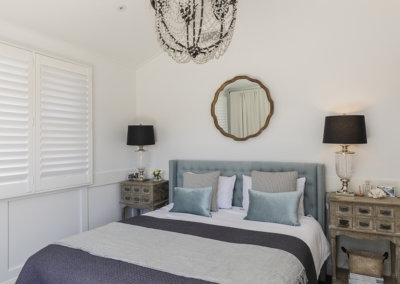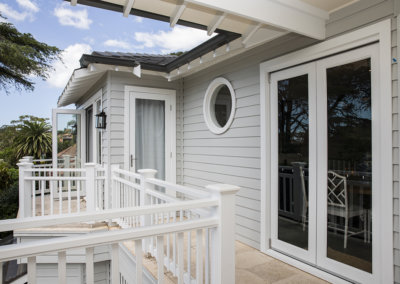Location:
Willoughby
Rooms Added:
Master Bedroom with WIR and Ensuite, 2nd Bedroom, Main Bathroom, Living Room and Balcony
Project Renovation Brief
Homeowners Kristie and John engaged Cape Cod Australia to turn their awkwardly designed and bursting-at-the-seams North Shore home, into a spacious and light-filled family residence. After talking to a variety of architects and builders the couple had nearly given up hope that their home could be modified to suit their growing family. The brief involved a major house renovation, almost every part of the house needed to be redesigned.
The Results
The build was extensive, taking almost 12 months. The ground floor was reconfigured, replacing a sauna and storeroom with a new family-sized laundry. The existing downstairs bedrooms were tweaked to open them up. Upstairs, the main living area was dramatically extended and opened up. With the removal of the laundry on the first floor which was moved to the ground floor, a butler’s pantry was constructed in its place. The first floor addition now comprises of a new large open-plan kitchen, master suite bedroom with ensuite and walk-in robe, as well as a family bathroom and a second bedroom for their children. The result is a gorgeous Hamptons Style home extension which has brought a new sense of spaciousness for this family of six.
Client Comments
‘From the very beginning our designer Barbara didn’t talk about things being too hard or too difficult, and that’s one of the things I love about Cape Cod. They just find a way to get it done.’

