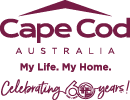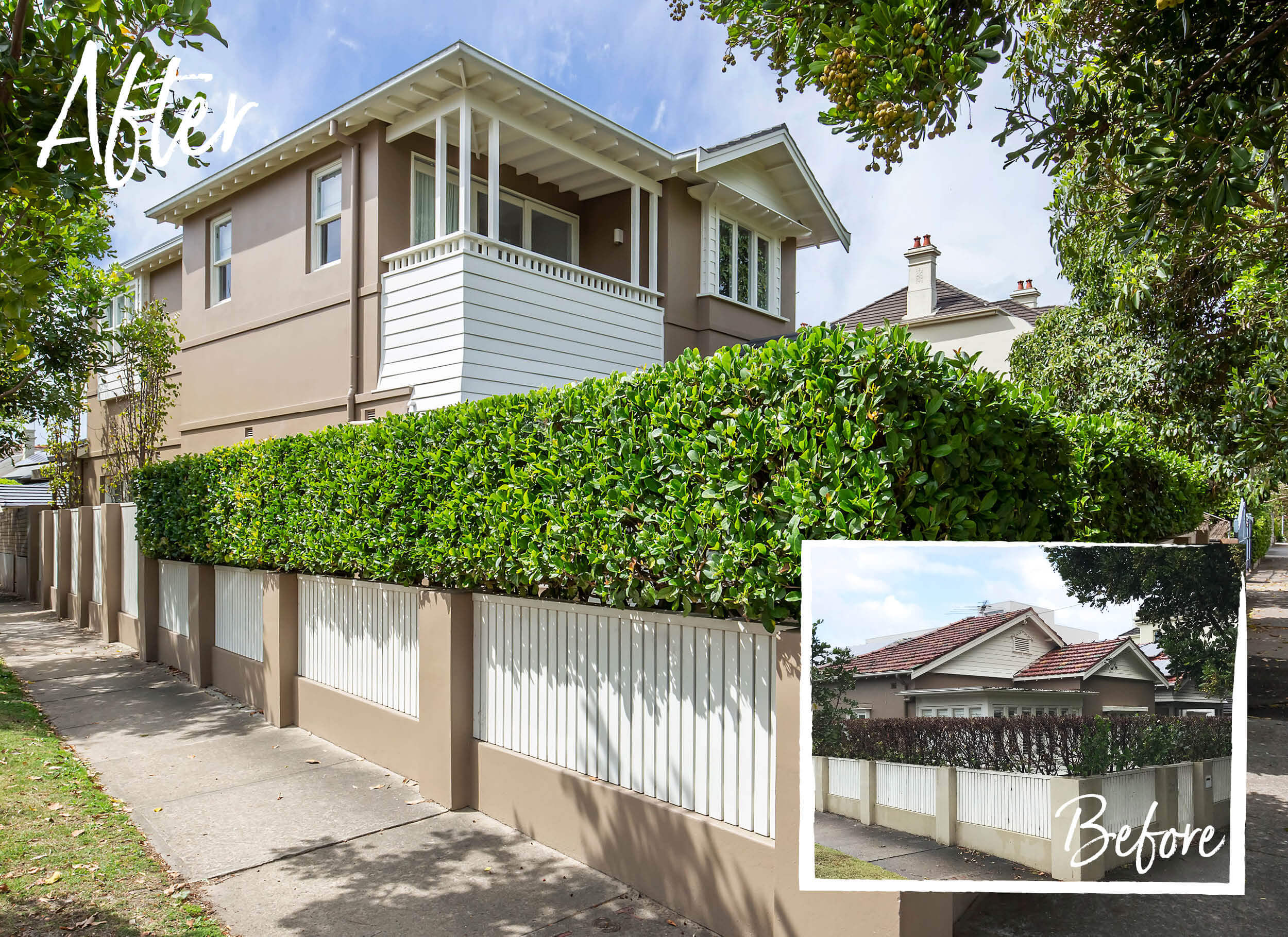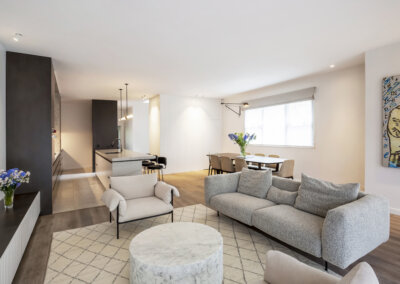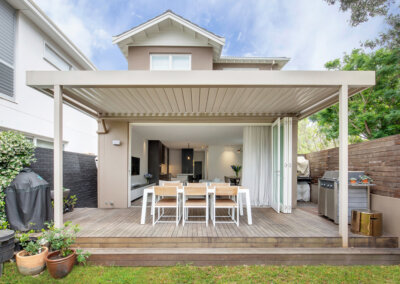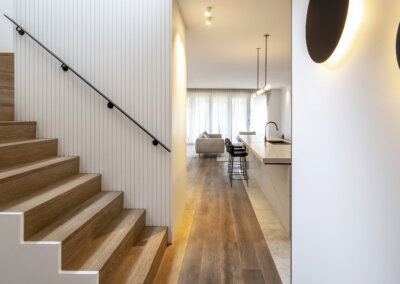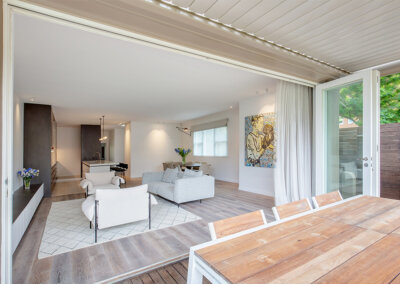Location:
Randwick
Rooms Added:
Master Bedroom with Ensuite, Dressing Room and covered Balcony,
2nd and 3rd Bedroom with BIRs, Main Bathroom, Laundry, Open Plan Kitchen and Living
Project Brief
Homeowners Kylie and Tony loved the location of their Eastern Suburbs home, living in it for 13 years and raising their family there. With ties to the neighbourhood, they wanted to stay in their tree-lined street but knew that they needed more space for their children, now in the teen years. The couple also wanted to retain the character and charm of their original single-storey cottage with a renovation that suited the era and blended into the streetscape.
The Results
Cape Cod Australia worked with the couple to double their home’s footprint, with a first-floor addition that includes a stunning master suite, a separate living area for the kids downstairs and more storage. Kylie and Tony also used the opportunity provided by the build to make some changes to their energy consumption, with a view to becoming more self-sufficient and eco-conscious. “We’ve got the full solar on the roof, and we’re getting a battery organised,” says Tony. “And we went with the highest-rated insulation throughout the house, roof, and walls, which was quite a step up from the original building. Ultimately it should be completely off the grid, in terms of power anyway.”
Client Comments
“We wanted to keep that look,” explains Tony. “Everybody who walks past says, ‘It looks like it’s always been there’. That’s what we love about it, it’s a timeless design and the new floor looks like it’s part of the original build. That’s credit to Cape Cod because they came up with the original design and we barely changed it. I think we made a couple of minor changes, but what the designer came up with at the start is what we went with.”



