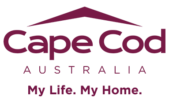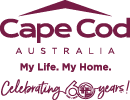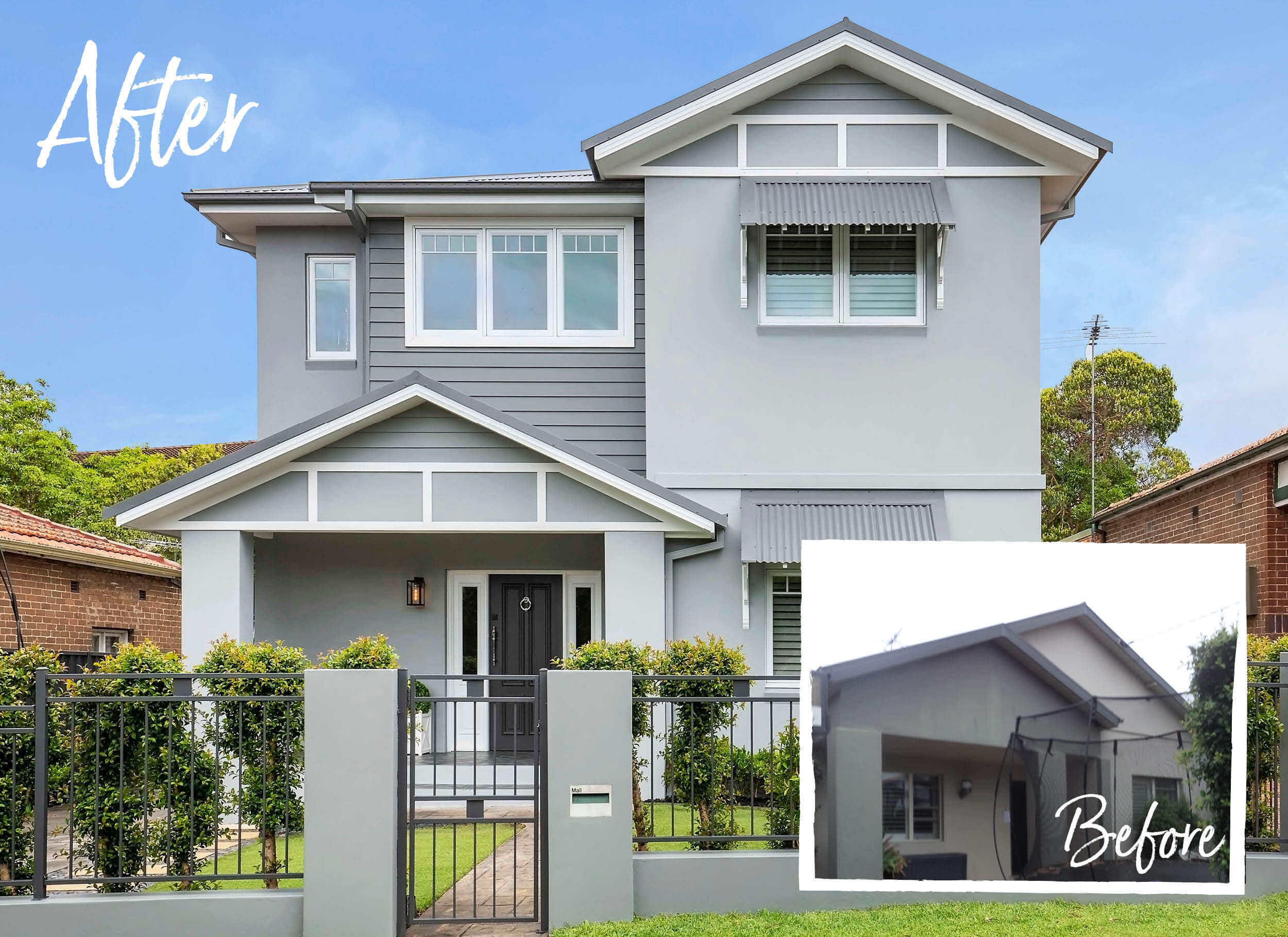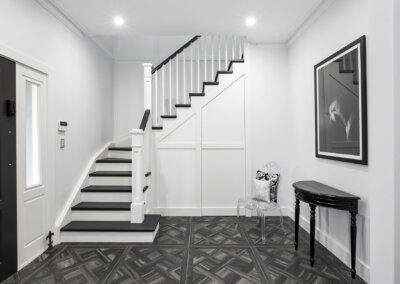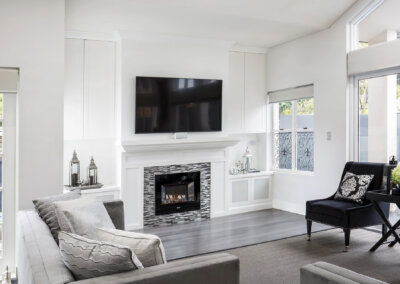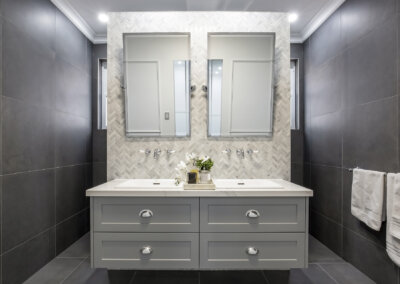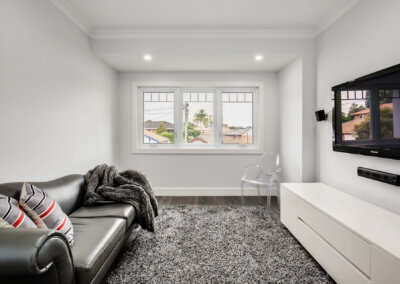Location:
Canada Bay
Rooms Added:
3rd, 4th and 5th Bedroom, Shower Room, Walk In Linen, Living Room and Study/Utility Room
Project Brief
When Jo and Kerry looked at extending their Concord home, their number-one priority was a stress-free building experience. The couple worked with Cape Cod’s designer making many changes, and ended up with all the items on their wish list, including a first floor addition with three bedrooms for their growing boys plus a new large shower room upstairs, lots of extra storage and a new entrance as well as a study/utility room on the existing ground floor.
The Results
The project was substantial, with Cape Cod adding a first floor addition and reconfiguring the ground floor to accommodate the stairway as well as creating a study/utility room, which is now used by the boys when doing homework. It’s a general area for school bags, computers and books, a second fridge for school lunches and large storage cabinetry, all stashed away behind a fabulous barn door. Indeed, the new entranceway is probably her favourite part of the house, she says, although the boys’ new bathroom comes close.
Client Comments
‘Cape Cod make it easy, they are so helpful and the communication between the supervisor, office and the client was fantastic. They were always on the front foot with what was coming up. We had a fantastic supervisor, who had a great eye for detail.’

