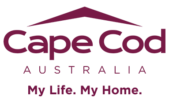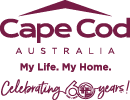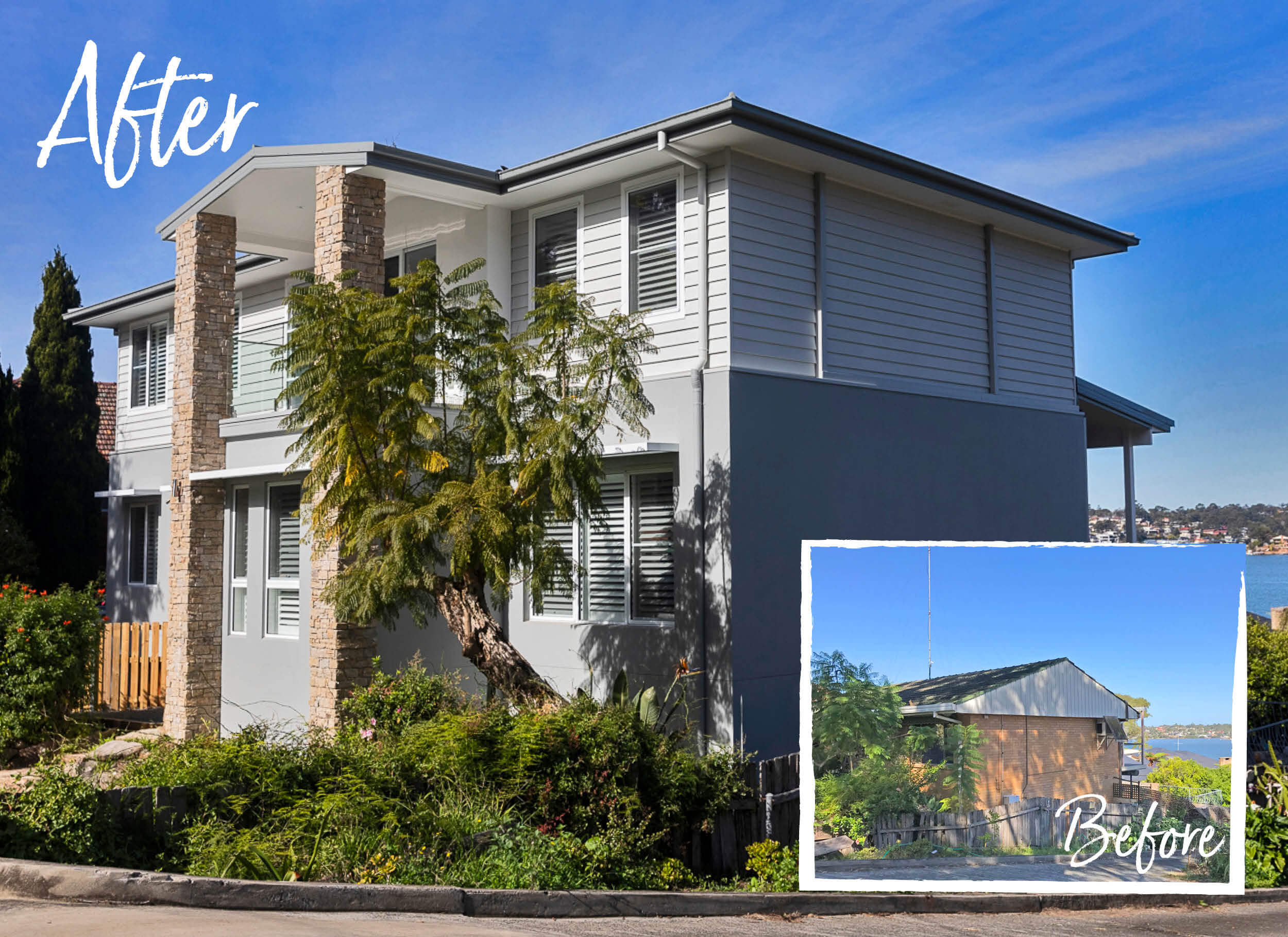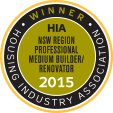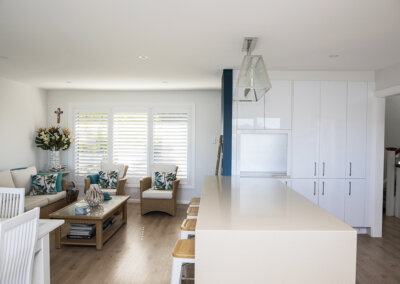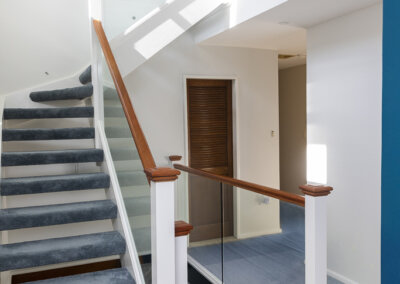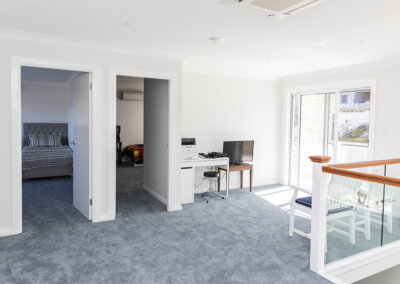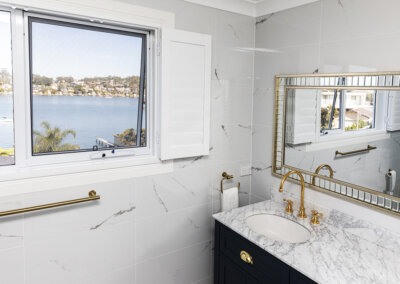Location:
Kogarah
Rooms Added:
2nd, 3rd, 4th and 5th Bedroom, Main Bathroom, Powder Room and Balcony
Project Brief
Homeowners Leonora and Chris wanted to transform their quaint looking 60s house into a modern home and with the help of Cape Cod Australia, they managed to turn their awkward floorplan and dated façade into a grand home that matched its spectacular outlook and amazing location. The brief involved redesigning their impractical floor plan by adding an additional floor with four bedrooms that were significantly larger than the original home and two additional bathrooms.
The Results
Leonora says that some of the best things about the build aren’t necessarily the big ticket items, but the hidden extras that she has come to love, such as the gas heating and air-conditioning throughout the house, the spacious new entry, new extended balcony and stone-clad portico which has given the house the grand entrance it deserved. The former kids’ bedrooms are now being converted into a generous master suite, while the existing master is being turned into a rumpus room for the kids.
Client Comments
‘We were very impressed with Cape Cod’s professional manner and how knowledgeable they were from designing to building. Once we got council approval, everything moved at lightening speed. The build was undoubtedly the fastest and most exciting process and was mostly complete in five months thanks to our building supervisor Andrew.’

