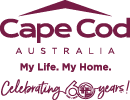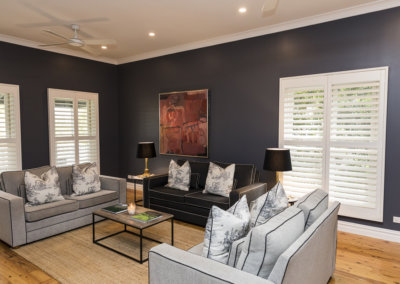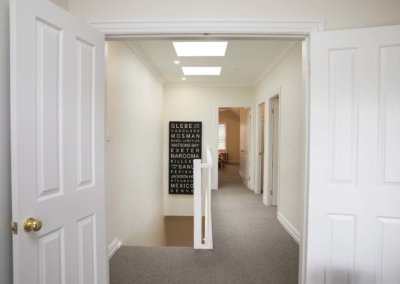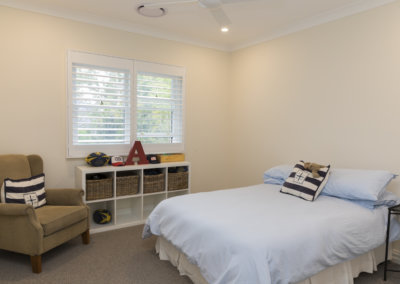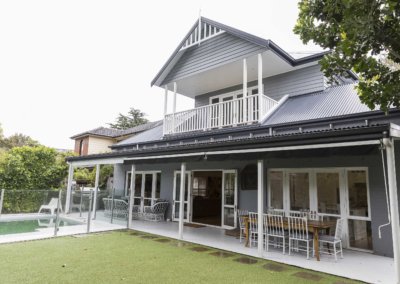Location:
Lane Cove
Rooms Added:
Master Bedroom with WIR and Ensuite, 2nd, 3rd Bedroom, Main Bathroom, Gallery, Living Room and Balcony
Project Brief
Sally and Simon were looking to add a first floor addition to their Lane Cove house, to provide a second living space for their growing children, plus more bedrooms that would allow them to convert two small bedrooms downstairs into a separate living space as well as an expanded dining room.
The Results
The work fulfilled all the family requests for more space, allowing the house to become a true entertainer’s home. It included removing internal walls at the front of the house to create a larger area for the formal lounge, as well as opening up the dining area to extend the informal living/kitchen/dining space. A first floor addition included three large bedrooms, a new family bathroom and informal living area for the children.
Client Comments
‘I love the fact that it really looks like it always has belonged there, a lot of other designs I’ve seen are like a big square top on the top of the house, whereas ours has worked really within our roofline, and looks like it fits, and has always been there, which was the aim.’



