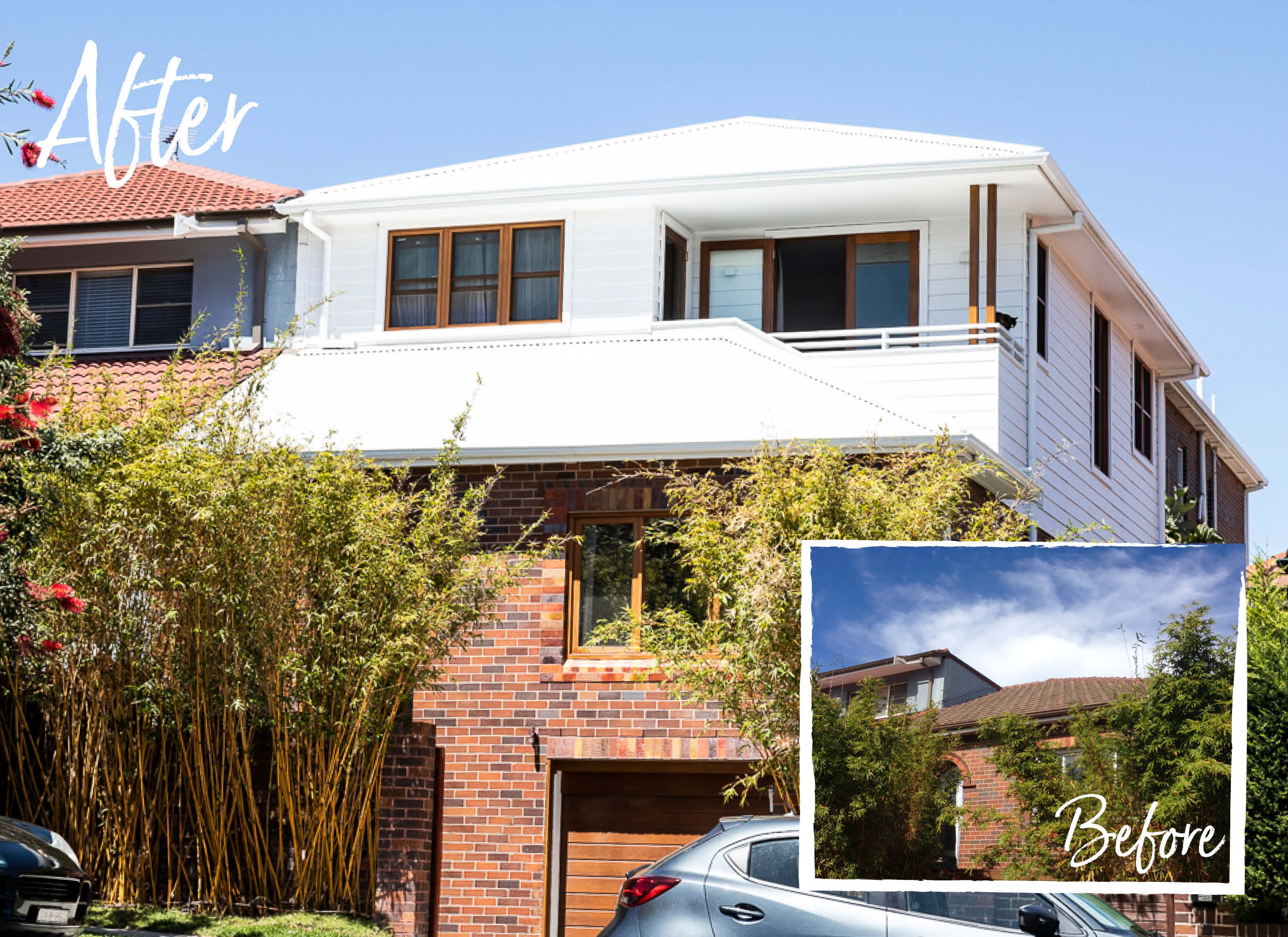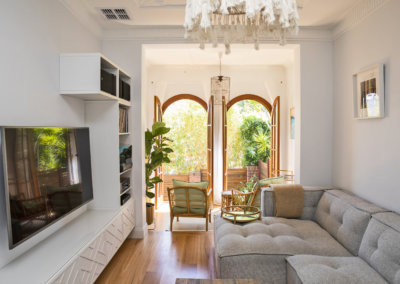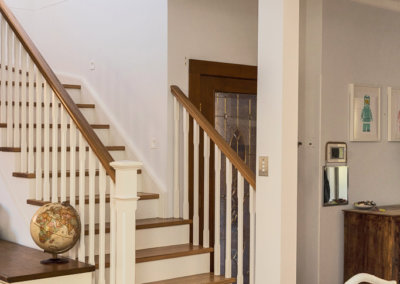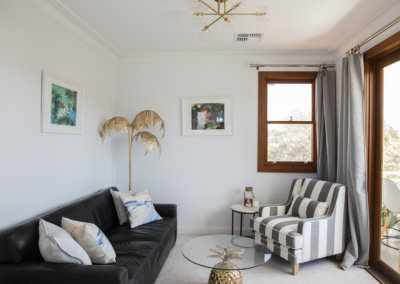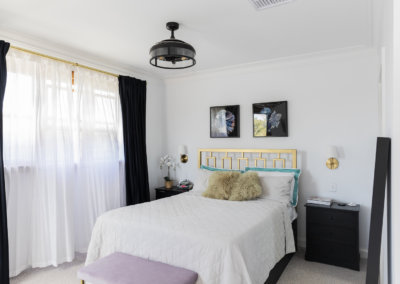Location:
North Bondi
Rooms Added:
Master Bedroom with WIR and Ensuite, 2nd, 3rd Bedroom, and Main Bathroom
Project Brief
Cathy and Arthur chose Cape Cod Australia to design and build a first floor addition to their semi-detached cottage in Sydney’s East, turning it into a more generously sized family home by opening up the rear of their existing home and adding a whole new family area upstairs. It was important to them that their home addition was designed to compliment the adjoining semi, to which Cape Cod had added a first floor addition a few years previously.
The Results
The couple is very happy with the end result and say they are really enjoying the unexpected pleasure of the new first floor sitting room, which has given them sweeping district views. They felt that Cape Cod’s Design Consultant, Darek, took the time to listen to their ideas and create a final product that met all their needs. Good planning and design pays off in the end, says homeowner Cathy.
Client Comments
‘We were really happy with the guys, and the way the process worked. What made it really great was the ability to add changes as we went, and the flexibility that Cape Cod was happy to offer us. So we were able to include the sunroom downstairs and they added these beautiful, big double, arched doors at the last minute’




