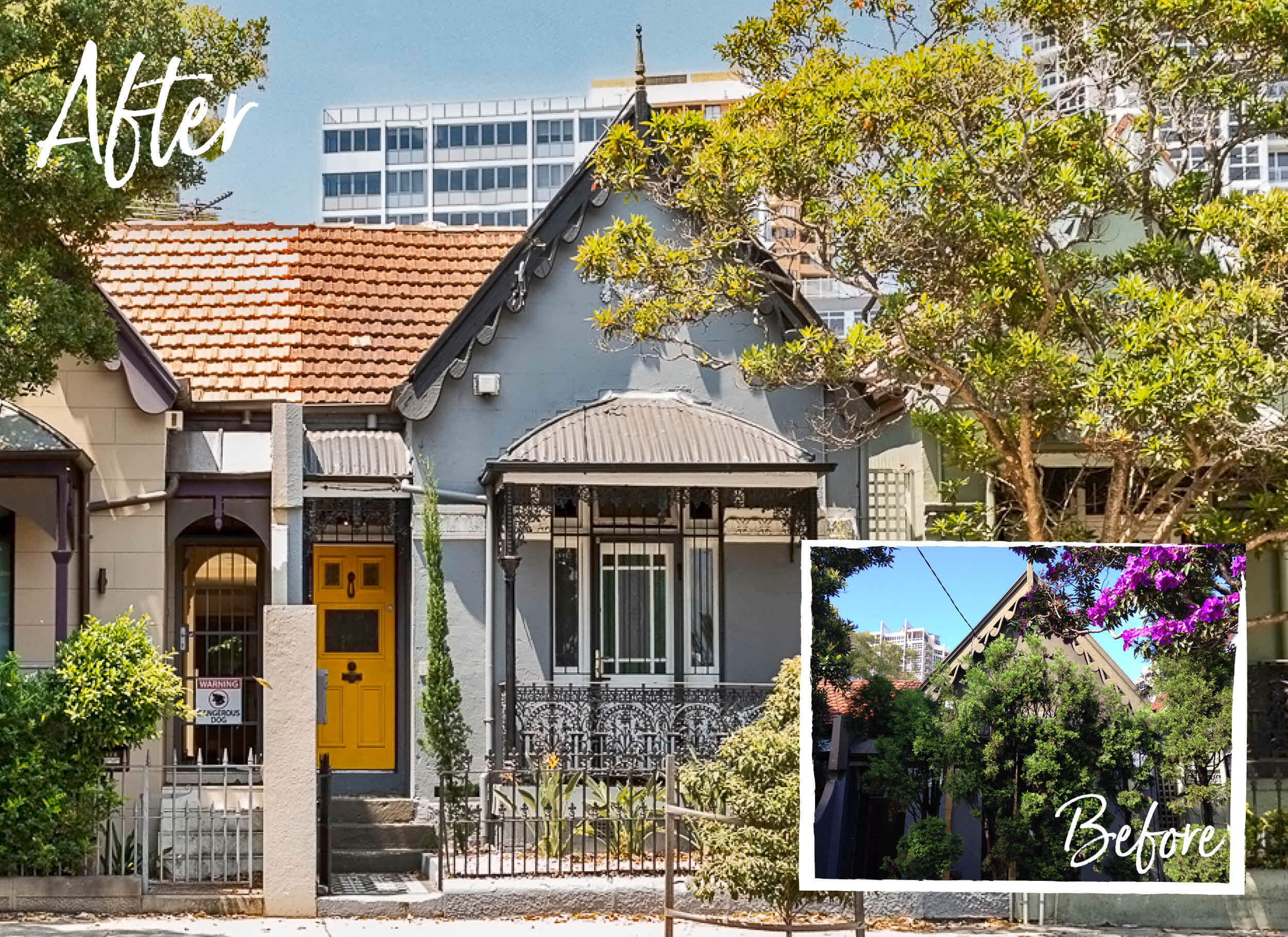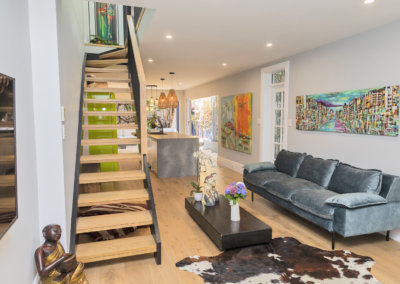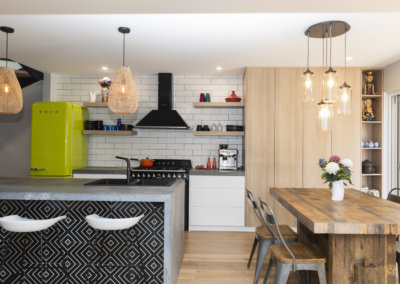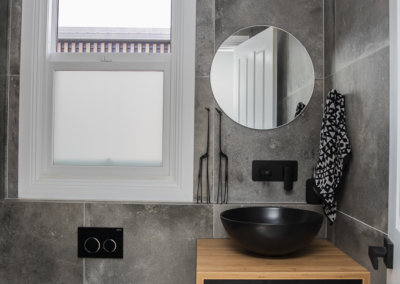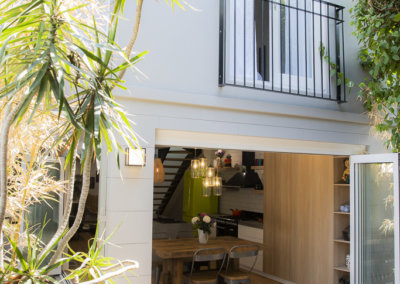Location:
Woollahra
Rooms Added:
Master Bedroom, 4th Bedroom, Bathroom and Study
Project Brief
Angela and Jorge wanted to create their dream home by turning their small two-bedroom semi-detached cottage into a generously sized open-plan space perfect for modern family living. In need of space, the overall plan included demolishing the back half of the existing house, opening up the living space to the back garden, as well as adding a first-floor addition that needed to consist of a master bedroom, fourth bedroom/sitting room, study, and bathroom.
The Results
Jorge says their home now has everything they dreamed of, moving from a tiny two-bedroom, one-bathroom cottage to a four-bedroom, two-bathroom, open-plan family home. Despite being such an extensive project, the whole build process took just six months and was smooth and stress-free says Jorge, who singled out their site supervisor Dean as being great to deal with.
Client Comments
‘Now we enjoy the house; it was worth the wait, and because Cape Cod is on-time, you can plan. I have friends that did renovations in the past, and they had a lot of problems, it took a year, year and a half – fighting with builders. But for us it was very smooth, and Dean gave us updates every week’




