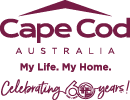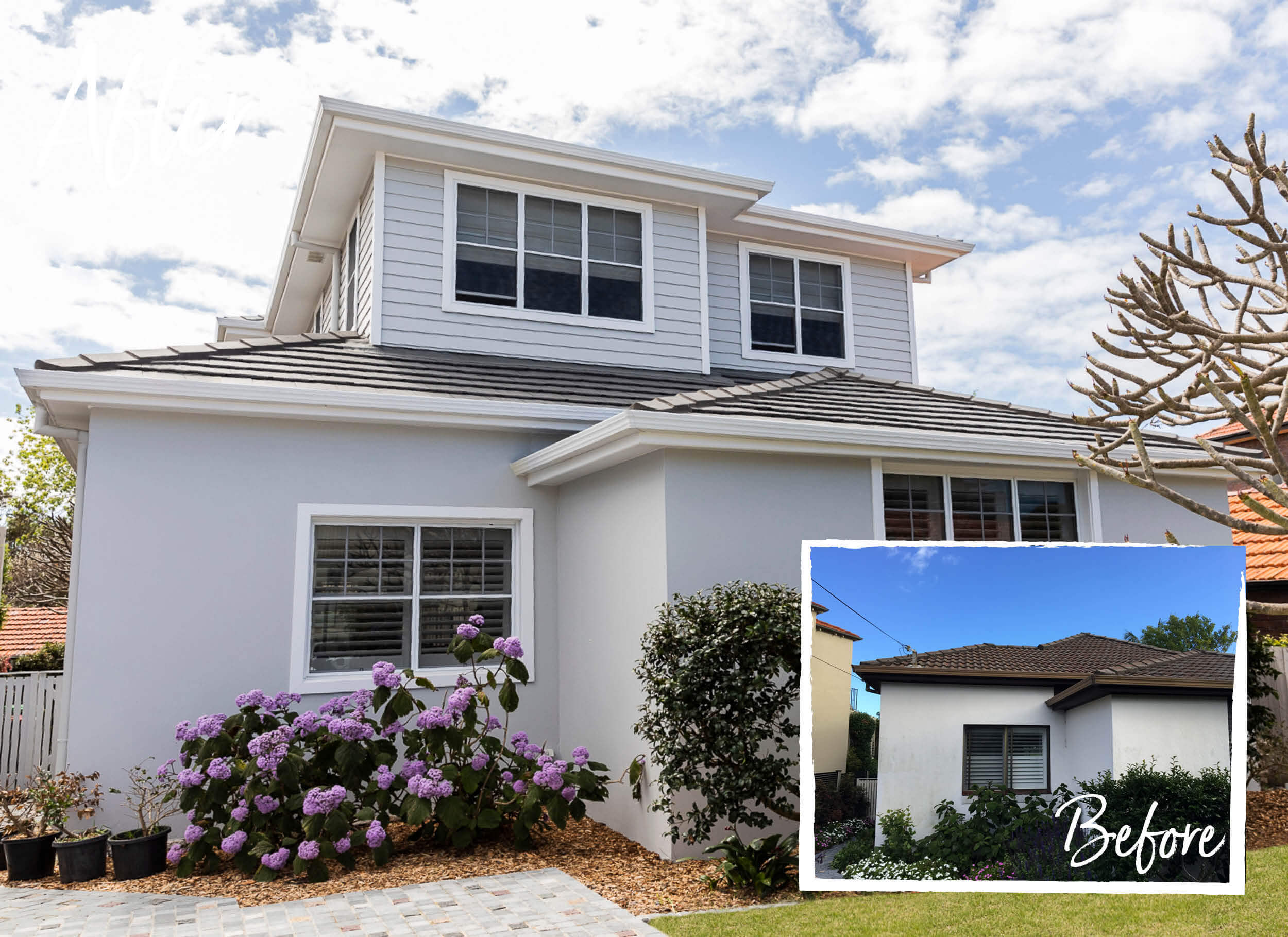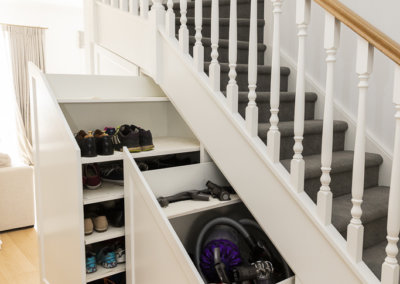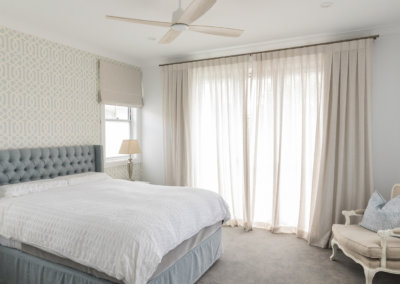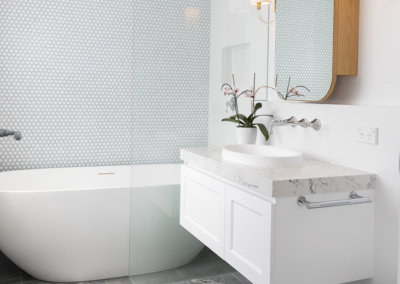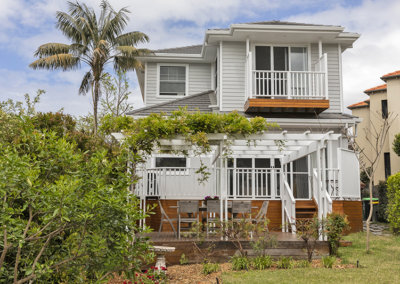Location:
Woollahra
Rooms Added:
Master Bedroom with WIR and Ensuite, 2nd, 3rd Bedroom and Bathroom
Project Renovation Brief
Owners Tania and James wanted to future-proof their family home by opening up the rear of their house to create an
open-plan living/kitchen/dining area, along with a first floor addition to add a master suite with walk-in robe and ensuite,
two additional bedrooms and a family bathroom.
The Results
The first floor addition added much-needed space for the whole family including a large master suite, walk-in robe and
ensuite, along with two extra bedrooms for the children and a family bathroom along with lots of storage. Clever storage
solutions were a bonus for homeowners James and Tania when it came to their renovation, ‘That’s one thing we really
valued about Cape Cod’s work; we built quite a bit of storage into every room’ adds Tania
Client Comments
‘We didn’t want to sacrifice too much garden to get a lot more house, but we kept the garden pretty much as is and got
a huge amount more downstairs house, plus the stuff on top. It feels like we doubled the size of our house. The guys did a
fantastic job, we can’t commend them enough.’



