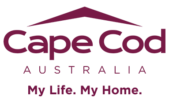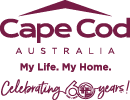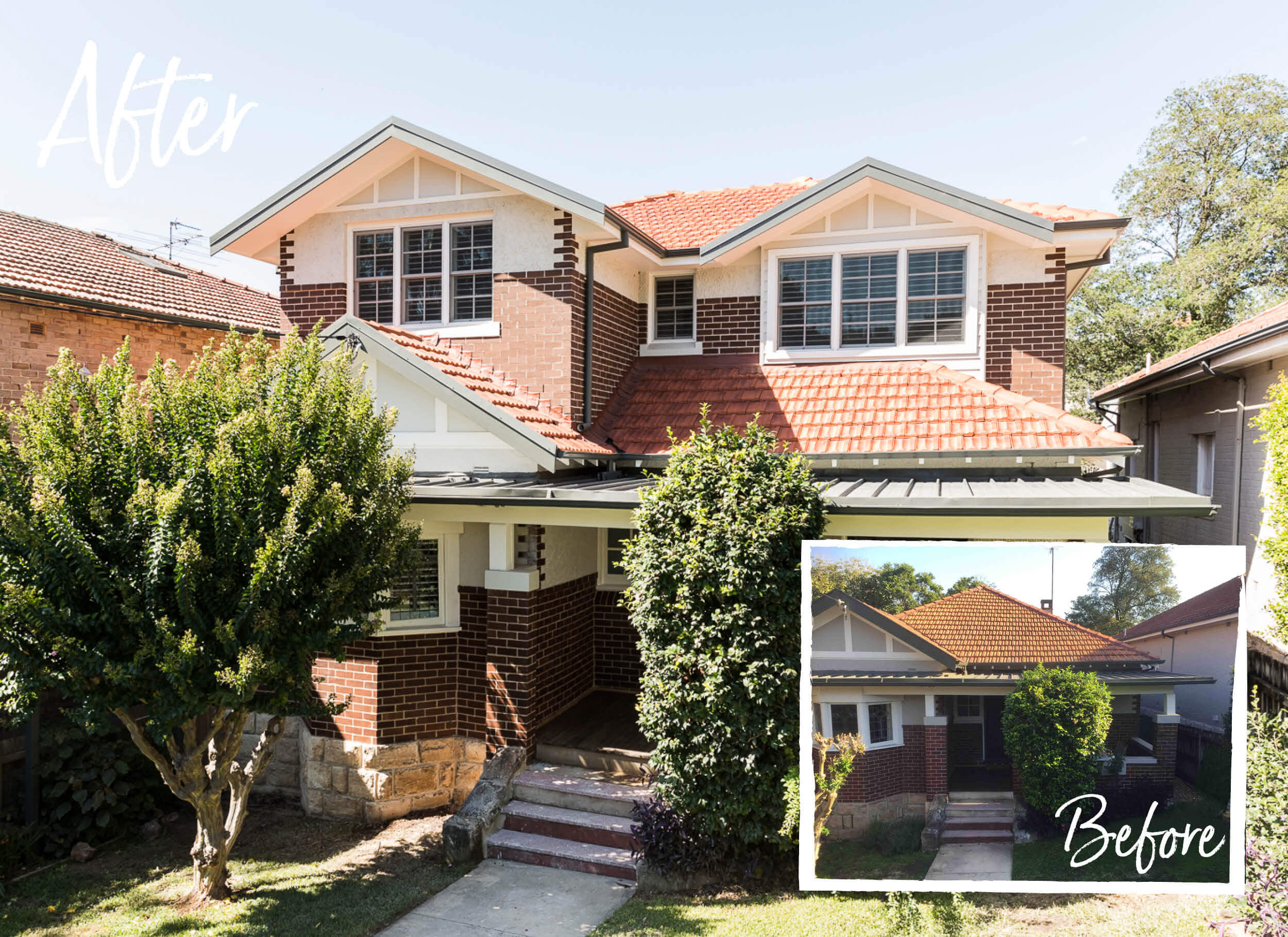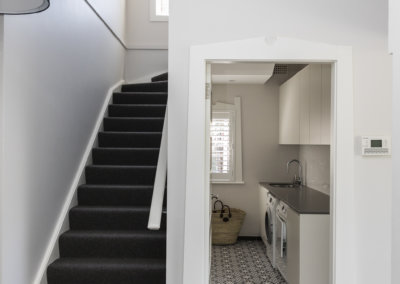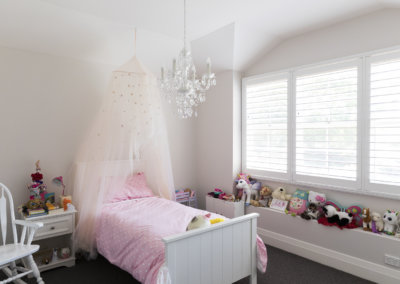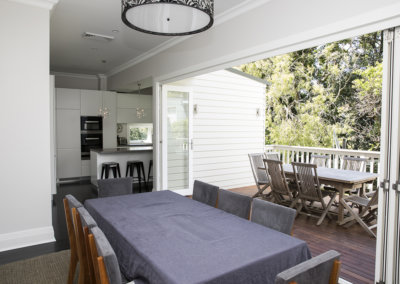Location:
Mosman
Rooms Added:
Master Bedroom with WIR and Ensuite, 2nd, 3rd and 4th Bedroom and Main Bathroom
Project Brief
Jacqueline and John wanted to expand their Mosman home with a new first floor addition and expanded kitchen/dining area that gave them enough space for their growing family, while still ensuring that the design and building work respected the character of their charming Californian bungalow. They particularly wanted to make sure the new work included the same high ceilings and generous skirting boards of the original house.
The Results
The new design kept the same basic footprint downstairs at the front of the house, opening up the existing laundry and small kitchen to become a large space suitable for modern family living. Bi-fold doors now open out to a deck, which owner Jacqueline just loves. Upstairs they added four more bedrooms, including a master suite with ensuite and walk-in robe, plus a new main bathroom.
Client Comments
‘Oh it’s lovely,’ Jacqueline says. “Everything feels spacious. The kids’ bedrooms, I think are a lovely size. It all just feels like the rest of the house. It doesn’t feel cramped at all. We have 2.8 metres ceilings upstairs. So it’s like it’s always been there!’

