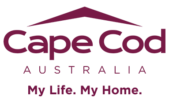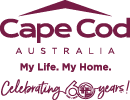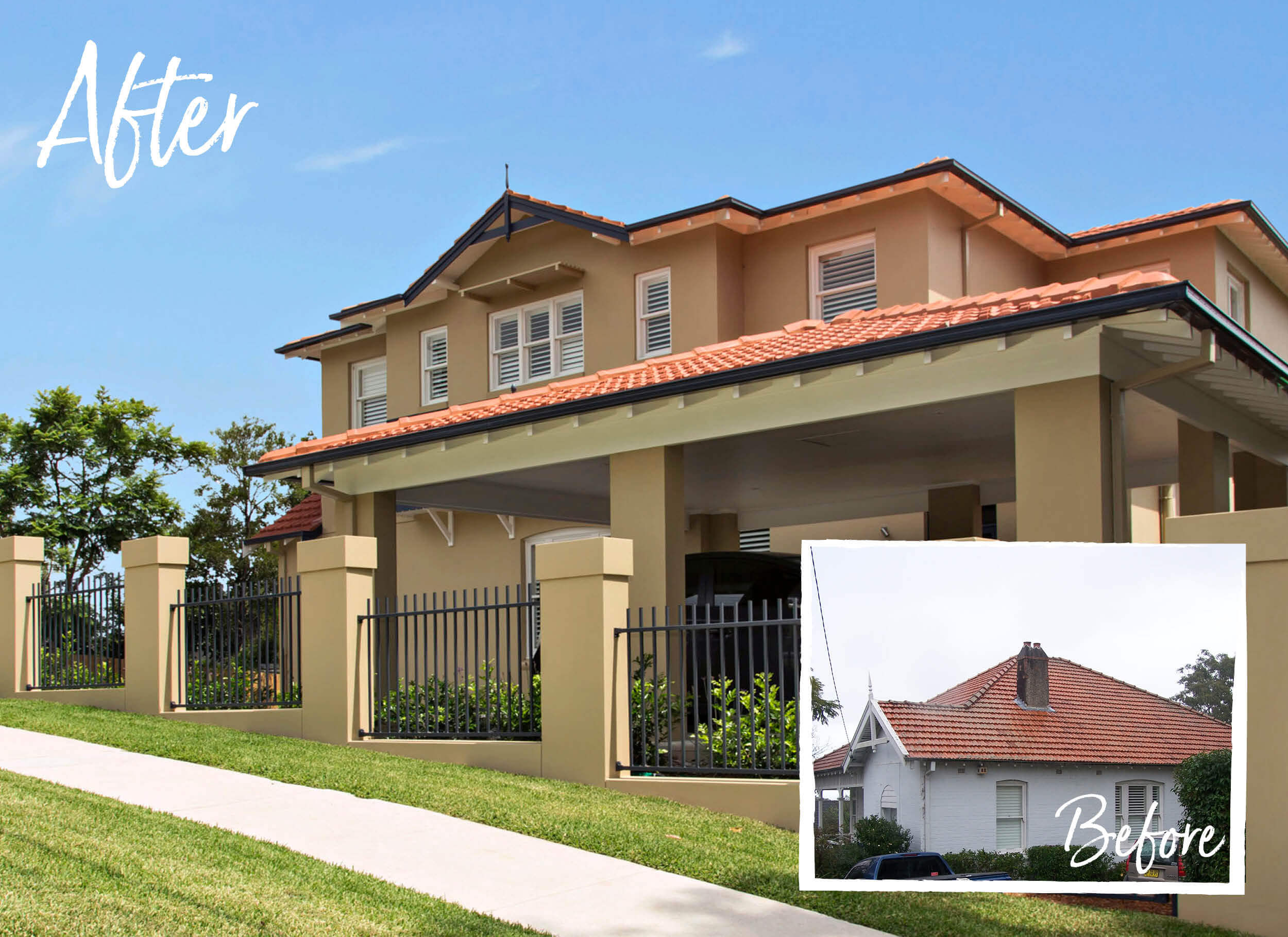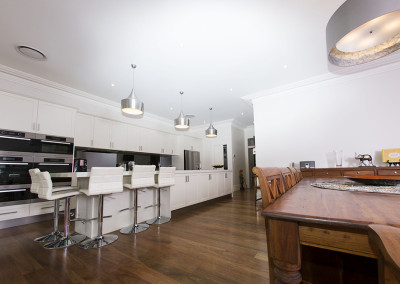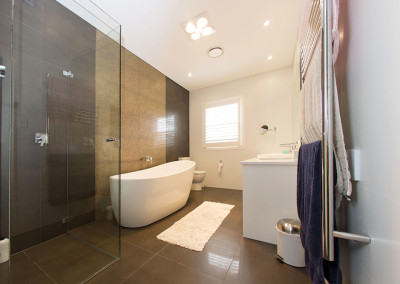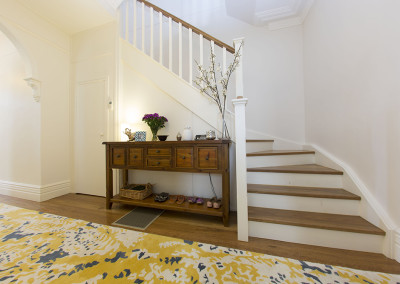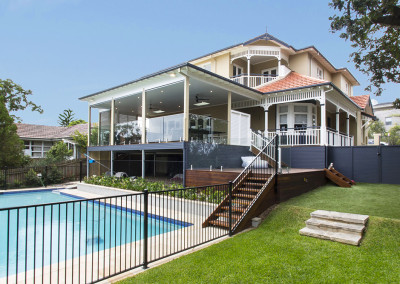Location:
Greenwich
Rooms Added:
Master Bedroom with WIR and Ensuite, 2nd, 3rd and 4th Bedroom, Main Bathroom, TV Room, Lobby and Balcony
Project Brief
Our clients initial thoughts were to extend out the back on two levels, adding a kitchen, lounge, laundry and bathroom downstairs, and a parents’ retreat upstairs. Cape Cod’s designer came up with an innovative design (within budget!) for a new first floor addition comprising four bedrooms, two bathrooms, a small verandah and a TV room. At the rear of the house a massive 6m by 14m deck was designed to allow outdoor entertaining regardless of the weather.
The Results
A beautiful home that is very much about entertaining, but which also ample provides private space for the three children of 18, 14 and 10.
Client Comments
‘The job was not without some problems, but that’s only to be expected and the bottom line is that I would definitely use Cape Cod again. With my job we entertain a lot of people who know quality and we are constantly being complimented on the home.’

