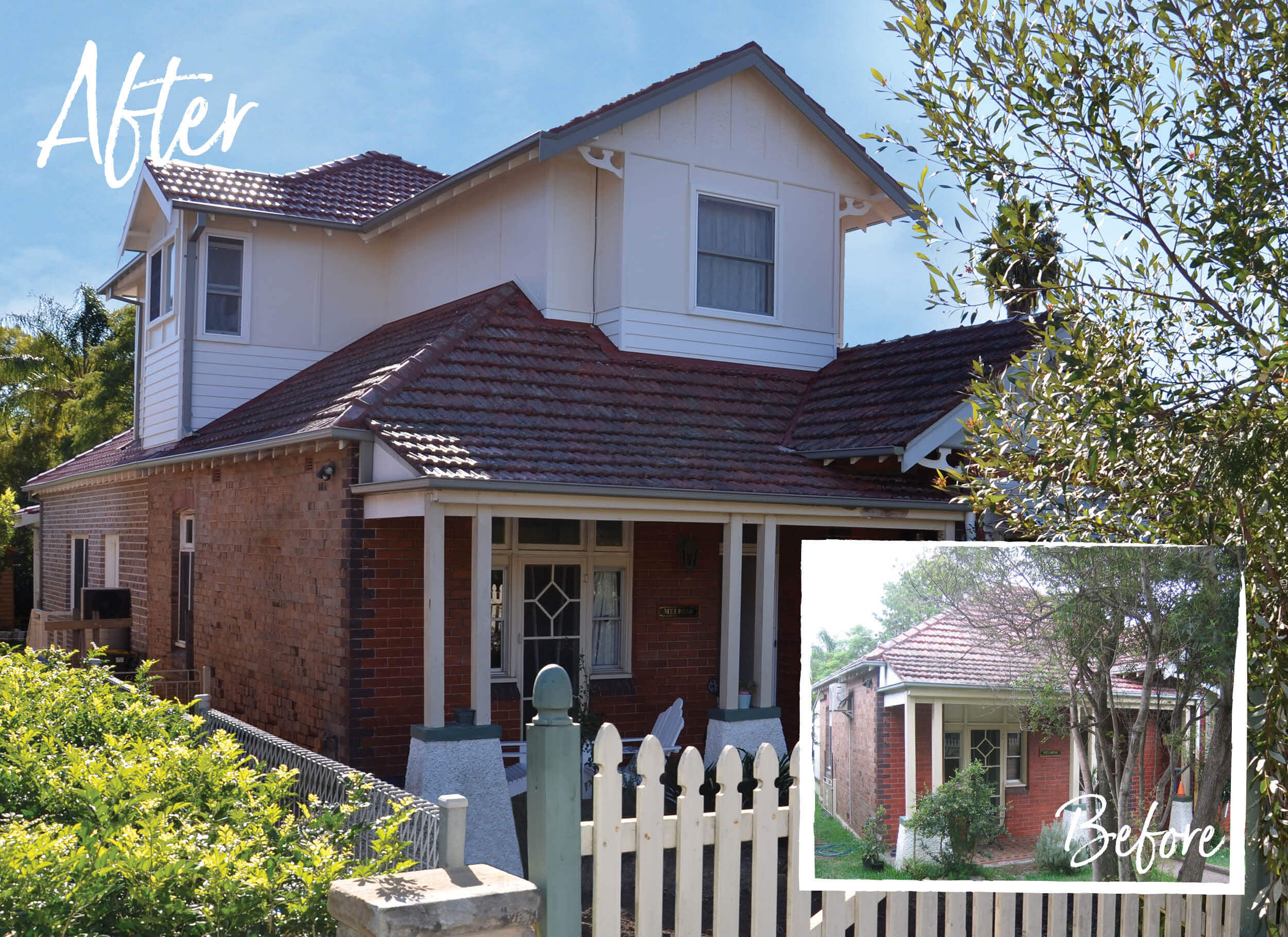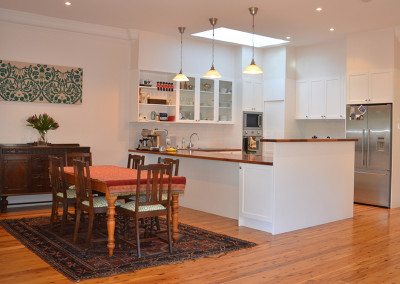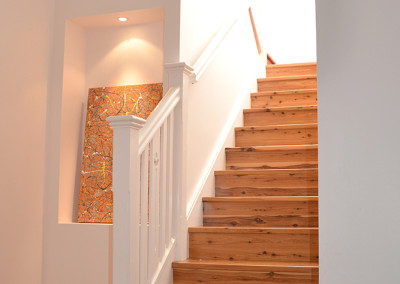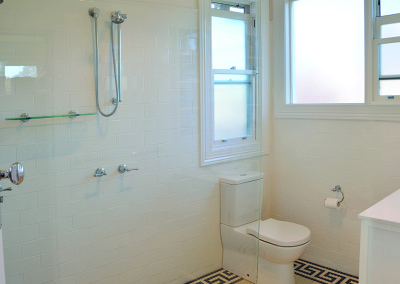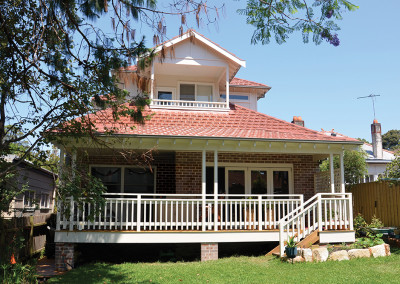Location:
Gladesville
Rooms Added:
Master Bedroom with WIR and Ensuite, 2nd Bedroom and Balcony
Project Brief
The brief for this 1916, two-bedroom Federation bungalow required that (1) the rear extension and first floor addition were sympathetic to the period; (2) the first floor had to blend and “not look like it had been helicoptered on; (3) and light had to be added to the centre of the home.
The Results
The renovated home provides the space and privacy, a family requires, while maintaining the appeal of its era and enhancing the street appeal of neighbouring properties. Innovation abounds throughout, from the upstairs balcony recessed into the roof for privacy to the way the roof extension has been configured, to shade the west facing rear of the home.
Client Comments
‘They took our ideas and ran with them and introduced some great solutions, such as two big windows at the top of the stairs to flood the living area with light, and a nook in what would have been a blank wall along the stairs that turned it from functional to aesthetic.’




