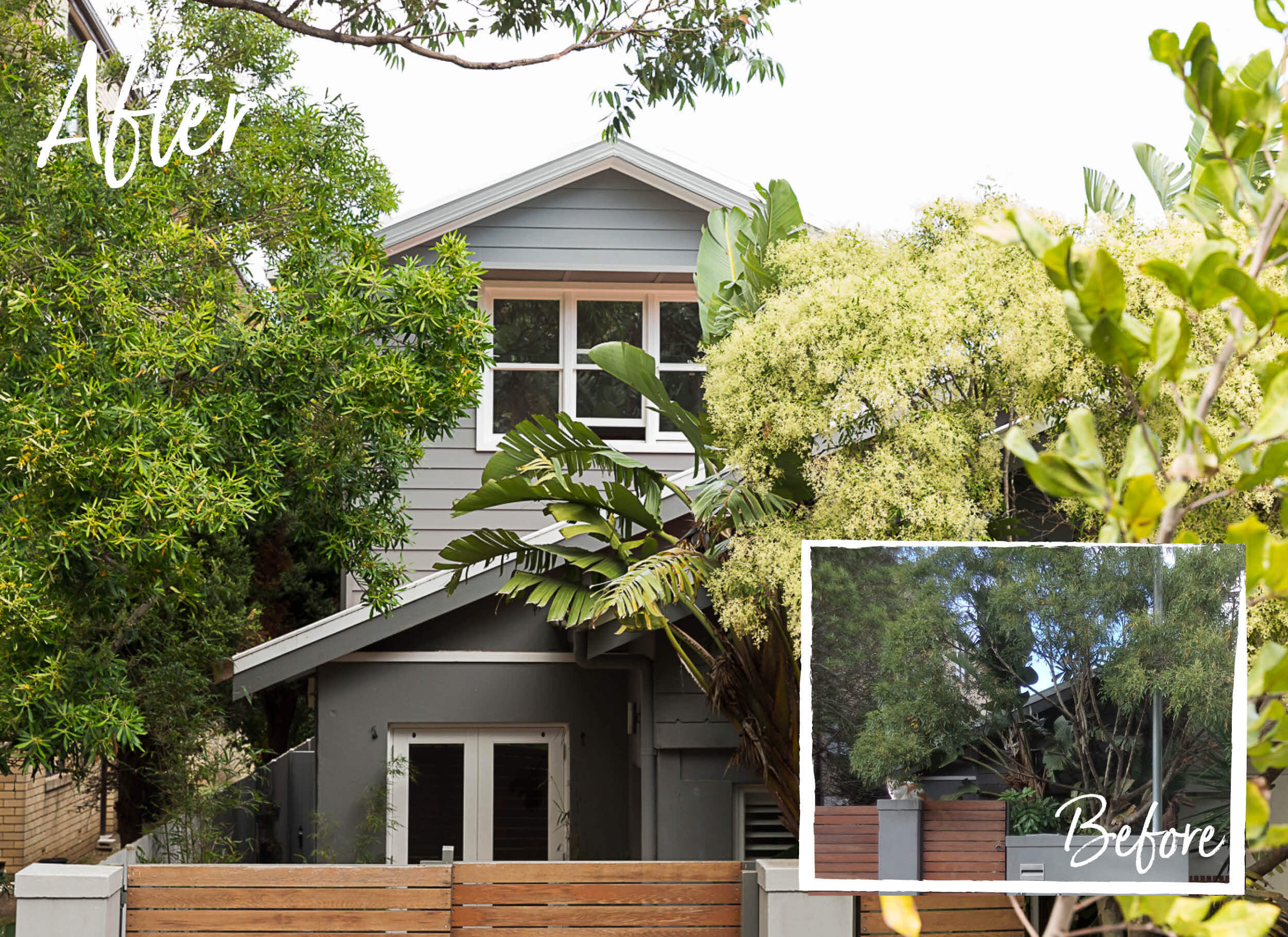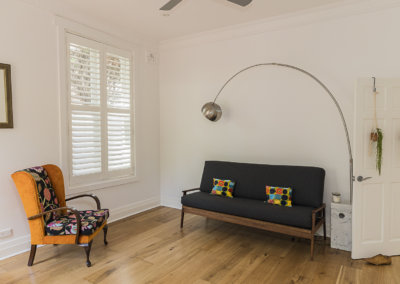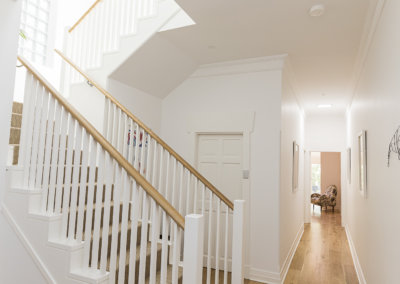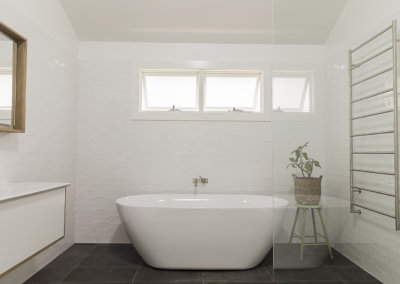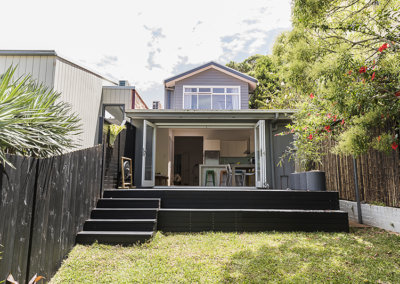Location:
Bronte
Rooms Added:
Master Bedroom, 2nd Bedroom and Main Bathroom
Project Brief
Sarah and Colin wanted a first floor addition on their semi-detached cottage in Bronte to maximise their space. They were looking to achieve two additional bedrooms as well as a bathroom upstairs so they could convert one of the downstairs bedrooms into a second living space and redesign the entry to accommodate a new storage facility for bikes and surfboards. The family had lived in the area for about six years and were keen to stay there, where they had local ties and knew the neighbourhood.
The Results
The family has achieved their aim of a spacious home that belies its small footprint. Despite the challenges of being semi-detached, it now feels like an open plan, modern house, with the new first floor addition. The addition includes two new bedrooms and a family bathroom, as well as a skylight over the new staircase for additional natural light.
Client Comments
“We had our plans and were a bit stuck with how to proceed. We had lots of quotes that didn’t make a huge amount of sense,” explains owner Sarah. “Cape Cod just took over the whole process and it was very easy. We had everything ready, but we were feeling a bit lost. It all seemed very straightforward once they got involved.”
